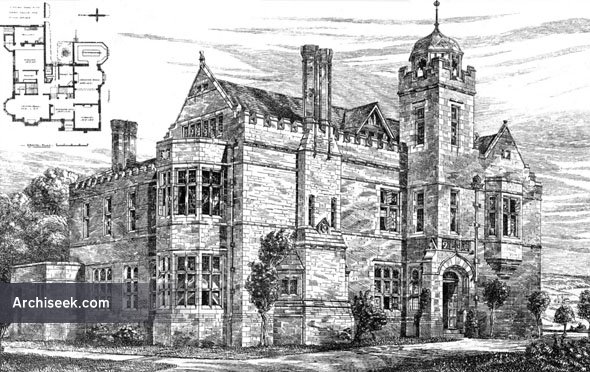1882 – House at Ewhurst, Surrey

Perspective view including plans. Described as “About to be Erected” and published in The Building News, December 30th 1881. “This house is to be built at Ewhurst, in charming country, near Cranleigh, in Surrey. The principal aspects are south and west, with views over Sussex to the sea. The external walls will be built hollow, of local stone of a brownish colour, with brick lining, the roof covered with tiles and chimney-shafts of red brick. Special instructions were given for the battlements and low roofs which have been employed. The internal joinery will be of oak, felled on the estate for the purpose. The billiard-room is over the kitchens and heated by hot water there from. The illustration is from a drawing in the last Royal Academy Exhibition.”
