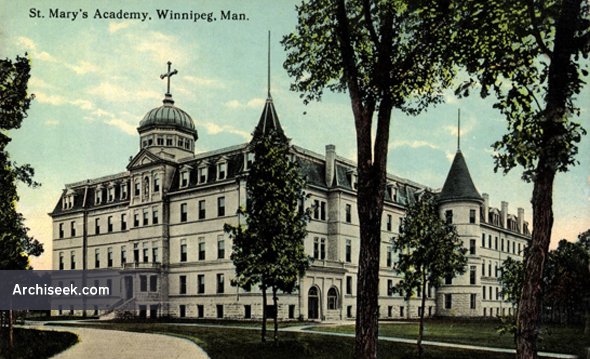Random Building
1903 – St. Mary’s Academy, Winnipeg, Manitoba

The third location of the school, as it moved to its present location in 1903. At that time, the school sat out on the prairie in an undeveloped area. However, within a few years, the quickly expanding Winnipeg had enveloped the school. The new Academy, shaped like a “U” was an elaborate structure four stories high with solid brick walls and a mansard roof. The top floor was one large dormitory for students. By 1909 another addition was imperative. The 66′ x 120′ four storey over stone basement, costing about $80,000, was designed by J.A. Senecal and J.A. Hudon and built by Senecal and Smith. The annex was 18′ wider than the original building. This change in width was hidden on the Academy Road side by a large tower housing a staircase, which can be seen on the right edge of the photograph. The school is still open today, with further extensions.
