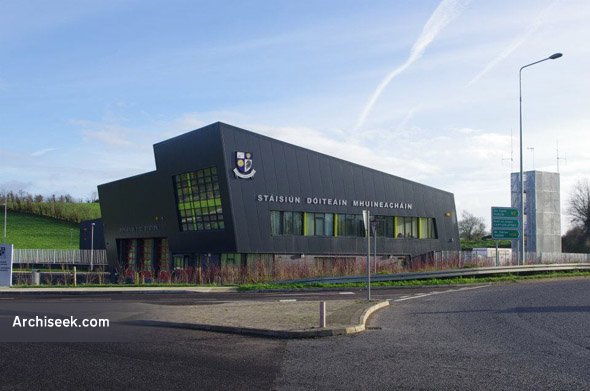Random Building
2011 – Fire Station, Monaghan, Co. Monaghan




Costing a total of €2m, the new Fire station houses a host of key elements demanded of a modern fire station including: six appliance bays, Crew Muster area, Equipment Storage area, (for cleaning, servicing, testing) a Drying Room and a Training area. The new building is also the Fire station Headquarters for the county and has offices for the Fire Authority administrative staff along with lecture rooms and training areas.
One of the most striking elements of the building is the external free-standing drill tower. It houses a steel staircase and is typically used by Fire Brigade personnel for practice drills. Enclosed with Graepel cladding, a perforated metal mesh building material, makes this staircase visible from the outside, creating a sculptural as well as functional element.
According to Jan van Dijk, CEO of van Dijk Architects: “Our aim was to create a visually appealing, low maintenance building which will be a landmark for Monaghan town. The unusual tilt of the front façade of this new Fire Station expresses the readiness of the fire brigade to respond quickly and efficiently to an emergency which is key to the design. The brief included specifications necessary for the efficient and professional functioning of a fire station and we also had to consider issues in the design such as traffic management and ease of access for the public, while being sympathetic to its surroundings. We believe the quality of this building design will set a precedent for future development on this new stretch of road.”
