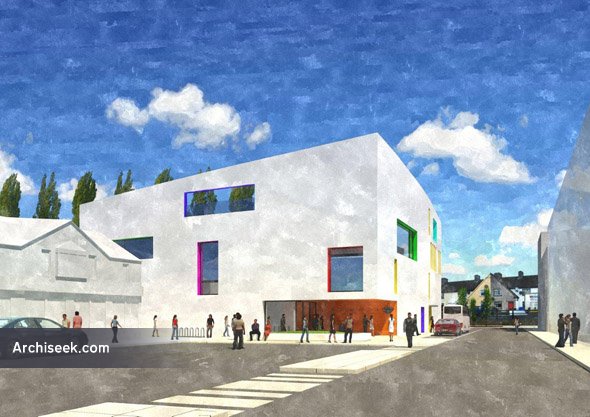Random Building
2011 – Unbuilt Offaly – Tullamore Arts Centre

The brief describes a complex arrangement of specialist interior spaces with an intricate set of inter-relationships and the design challenge is to order these spaces in a commodious, functional and artful manner. The building must first and foremost be a community facility and must be inviting to enter and comfortable to use.
The organisational strategy of the proposal is to wrap the constituent functions around two sides of the auditorium with the more public functions accessed from the south of the plan and the service functions accessed from the east. On entering the building the visitor is drawn upwards via a dynamic series of cascading staircases from the foyer up to the café/bar at first floor, on to the Arts Rooms at second floor and culminating with the gallery at third floor which in turn opens on to a sculpture terrace with views back down to the entrance plaza.
At each floor light is drawn into the building from different sides providing a vibrant spatial experience. Circulation spaces are generous to allow for temporary exhibitions and to facilitate and encourage informal interactions between the users of the building. The first floor, in particular, provides a generous space for changing exhibitions closely linked to the café/bar. Large areas of solid wall are available at each level for the display of artwork and the shallow curve of the exterior wall, while effective at the urban scale externally, becomes negligable at the scale of the interior and is available as additional display area.
The main entrance is carved out of the building block to create a sheltered threshold from the new public plaza which includes a mounded landscape feature with built in seating and incorporates native bog flora in reference to the unique landscape features in the surrounding area. The carving out of the building exposes brightly coloured wall elements and window reveals to hint at the vibrancy of the interior
The east side of the building serves as the point of access for employees, performers, service and goods deliveries. A set down area is provided for loading of small to medium sized vehicles and includes provision for accessible parking spaces near the entrance and coach parking towards the rear. To the north of the building a levelling dock is provided for access to the stage workshop which can facilitate a 40ft articulated lorry.
The area to the north of the building also accommodates the car parking for the building. A total of 39 spaces is provided in this location plus two accessible spaces to the east giving a total of 41 spaces. While this falls short of the figure of 52 spaces derived from the car park ratios in the brief, it is expected that some existing spaces to the south of the arts centre will be available at peak times i.e. evening performances, and that this complimentary usage of parking areas, coupled with improved pedestrian linkages from the north and south, will ensure that the building is adequately served.
The western side of the building connects directly to the park and includes a designated audience area in front of the opening to the stage which mirrors the internal seating arrangement. The audience area is delineated with alternating bands of textured concrete and lawn to provide a transition between hard and soft landscape areas. It is envisaged that larger audience numbers could also be accommodated in a more informal standing arrangement.








