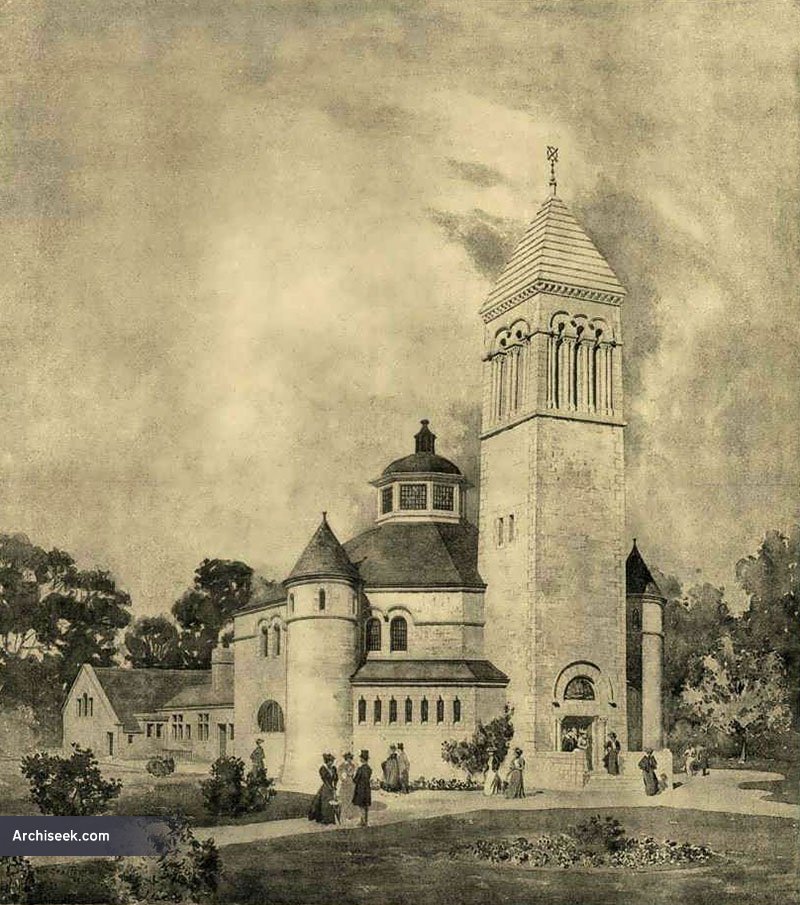Random Building
1899 – St. Andrew’s Presbyterian Church, Blackrock, Co. Dublin

Presbyterian church designed by John Campbell Murray of Murray & Forrester, of London. The building is designed in an octagonal shape fronted by a large tower containing the main entrance.
“This church is built on the south side Mount Merrion-avenue, Blackrock and placed 30 ft. back from the frontage line so as not to interfere with the trees on the site. The church is an octagon, 50 ft. in diameter covered by a cupola, with a lantern at the apex. The tower, 80 ft. high, is placed in the side of the octagon next Mount Merrion-avenue, and the base forms a porch giving access to the builting. On each side of the porch arc passages leading to turret staircases to gallery. Th organ will be placed in the tower at the gallery level. A hall and retiring-rooms are arranged at the rear. Seating accommodation is provided in the area for 300, and when the gallery is erected 100 more seats will be available.
A free adaptation of Romanesque has bee employed for the general design. The walls are built of local hammer-dressed grey granite with Portland stone dressings. The main roof is constructed of steel and covered with Killaloo slates, and the dome of lantern with copper. Over the main entrance is a hanmered copper panel bearing the symbol of the Irish Presbyterian Church. The interior and cupola are finished in plaster, and the whole of the internal woodwork stained green.
The cost of the building, exclusive of the hall which is not yet built, was 4400.The main building was executed bv Mi Patrick Caulfield, of Booterstown, and the rooms at the rear by Mr. George Langley, of Dublin ; the heating by Messrs. Musgrave & Co., of Belfast ; the copper panel over entrance door by Mr. W. B.Reynolds, of London ; and the gas fittings by Messrs. Curtis & Son, of Dublin. Mr. Darnel Devlin acted as clerk of works, and Messrs. Murray and Forrester, of Westminster, weie the architects.”The Builder, October 4 1902.


