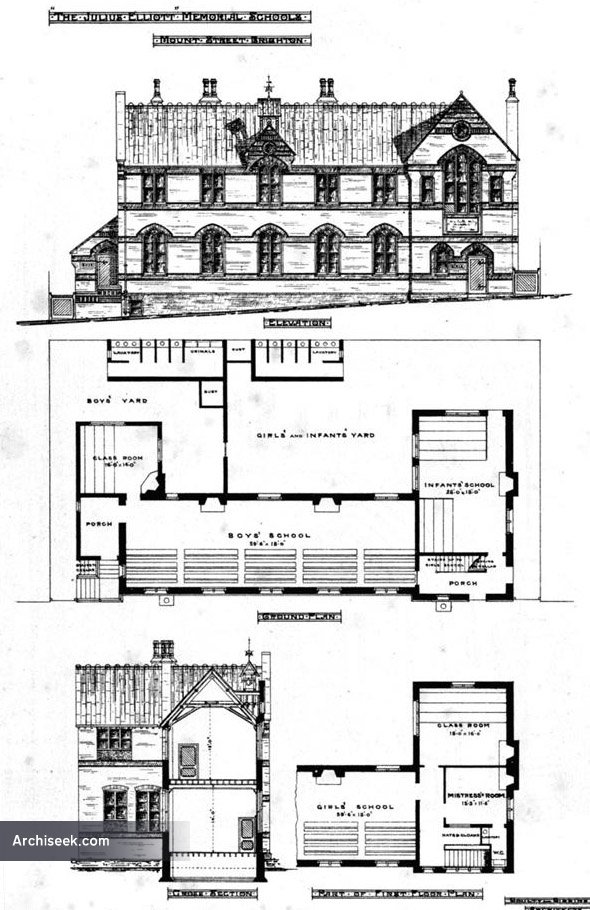Random Building
1872 – The Julius Elliott Memorial Schools, Mount St., Brighton, Sussex

This school was opened in 1873 and was originally known as the (Julius) Elliott Memorial School, although St Mary’s was an established alternative name. A new building for St Mary’s School was officially opened in October 1908. The school catered for boys, girls and infants, until 1928, when it was reorganised as St Mary’s Junior Mixed School.
Front Elevation, Cross Section & Plans, published in The Building News, August 2nd 1872.
THESE schools, now in course of erection in Brighton, are intended by his relatives and friends as a memorial of the late Rev. Julius M. Elliott, whose lamented death by an accident on the Alps in July, 18G9, will be remembered by most of our readers.
The plans have been approved by the Educational Department, and comprise ii school-room for GO infants, a school-room and class-room for 132 boys, and a school-room and class-room for 140 girls, accommodating 332 children in all, with a private room for visitors.
The external walls are being built hollow, faced with Suffolk white bricks and red kiln and blue Staffordshire brick string courses and arches. The copings and keystones of arches will be of Bath stone, the roofs covered with the patent Broomhall tiles, and the buildings internally plastered in Scott’s cement. There will be sufficient ventilation secured by means of open fireplaces fitted with “The Abbotsford” stoves, windows provided with hung sashes, and ventilators in floors and ceilings.
The contract price for these schools, including all internal fittings, desks, and galleries, healing and lighting, forming playgrounds, boundary walls, and privies, &c., is £1.812. Messrs. Goulty & Gibbins, of London and Brighton, are the architects ; Mr. Albert Baker, of Brighton, the contractor ; and Mr. James Keid the clerk of works.
