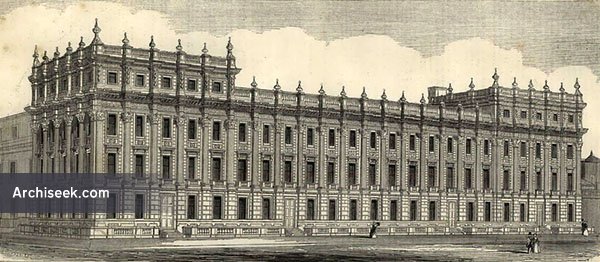1845 – Board of Trade, Treasury Buildings, Whitehall, London

In 1824 plans by Sir John Soane were approved for a new building, to accommodate the Board of Trade and the Privy Council Office, with a frontage to Whitehall extending from the Treasury Passage to the northern corner of Downing Street, and a return frontage along the eastern portion of the latter street. It was completed in 1827. It had a classical stone façade, interspaced with engaged fluted. The thin columns embracing the ground and first-floor storeys, and an entablature surmounted by a high balustraded parapet forming a screen to the storey. The general wall surface was rusticated and contained squareheaded openings At the southern corner the columns were disengaged, forming a return pavilion treatment, which it was intended to repeat at the northern end when the front should be extended to include the site of the old building on the other side of the Treasury Passage.
Soane’s frontage was not destined to last long. The need for additional accommodation soon became pressing, and Charles Barry was in 1844 instructed to prepare plans. The scheme adopted consisted in raising Soane’s elevation and continuing it to mask the old premises, then occupied by the Home Office, lying between the Treasury Passage and Dover House.
By November 1845, the front of Soane’s building had completely dismantled, and stripped of all its columns and stonework. Soane’s building had been designed with the Order at the street level. Barry re-designed the front, increasing the height by a storey, with the groundfloor treated as a rusticated podium. He re-used Soane’s columns at the higher level, also the old entablature, with the frieze enriched. He continued the attic storey above the main cornice. The surface was rusticated, interspaced with foliated pilasters, and surmounted with a balustraded parapet.
