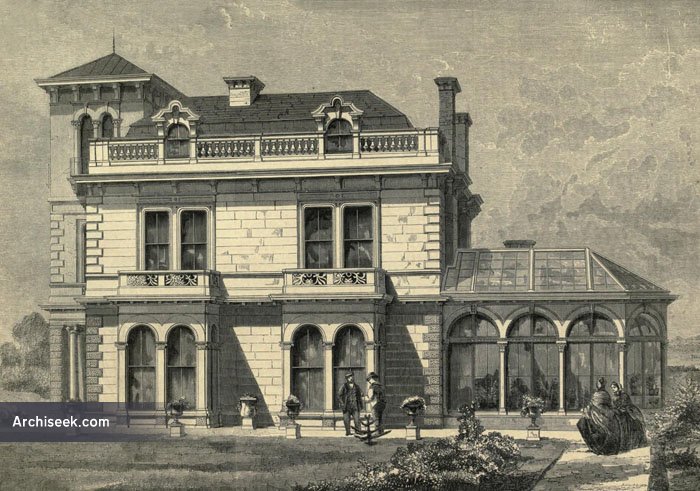Random Building
1859 – Houndiscombe House, Plymouth, Devon

Demolished in 1907. “THIS house, situate within the borough of Plymouth, on the North-road has lately been erected for Mr. William Derry, from designs by Mr, James Hine, architect. On the ground-floor aretlie drawing, dining, and morning rooms, and a spacious hall. Connected witli the drawing-room is a conservatory ; below, are the kitchens and domestic offices. On the first-floor are the chief bed, bath and dressing-rooms ; and above, the servants’ attics. In the campanile is a smoking-room commanding a very extensive view. The hall and dining-room have massive pillars of polished Devonshire marble, and the hall and conservatory floors are laid with Maw’s tiles. The staircase windows have been filled with stained glass by Wailes, of Newcastle. Externally, the architectural details are executed in granite, Portland stone, and cement. Messrs. Call and Pethick were the contractors. “
