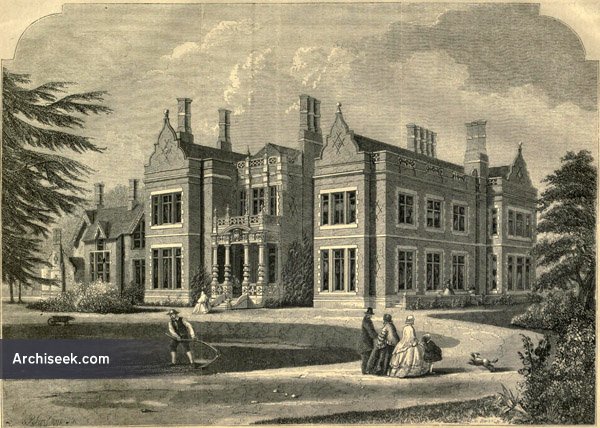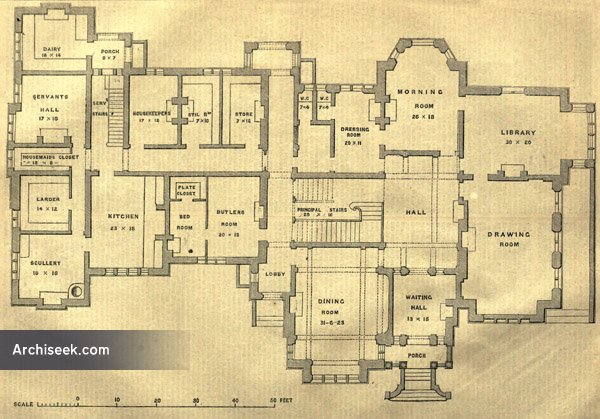Random Building
1861 – Wexham Lodge, Buckinghamshire

From The Building News, January 18 1861: “THE engraving presents a view of an Elizabethan mansion, from tho designs of Mr. John Barnett, architect, now completing for Joseph Grote, Esq., on the picturesque site of an older residence, formerly occupied by Major Bent, standing in a ring-fence of about 120 acres, and finely wooded, with an artificial lake, and situate in Wexham parish, about two miles from Slough.
The new mansion and offices have been so designed as to harmonise with and preserve the beautiful lawn and grounds, and contains, as will be seen by the accompanying plan, an entrance waiting hall, 15 feet by 15 feet, opening upon an inner hall, 28 feet by 18 feet, forming a billiard- room giving access to principal staircase, 28 feet by 16 feet, with an open gallery overlooking the inner hall, from which opens a dining-room, 32 feet by 23 feet; a drawing-room, 33 feet by 22 feet; library, 30 feet by 20 feet; morning-room, 26 feet by 18 feet, with dressing-room adjoining, 20 feet by 13 feet; retiring-room, 12 feet by 8 feet, and convenient offices.

The staircase, of Portland stone, 6 feet wide, is lighted by a large ornamental window over first landing on servants’ corridor level, and from above by a circular coffered ceiling, which also lights the inner hall. The one-pair floor is approached by a gallery surrounding the hall, and contains the principal bed-rooms, with dressing-rooms adjacent, retiring and bath rooms, wardrobes, and waterclosets, &c., and with easy access from the servants’ apartments by a corridor 6 feet wide, and by the servants’ stairs with the ground-floor corridor, containing servants’ hall, 17 feet by 16 feet; housekeeper’s room, 17 feet by 12 feet; kitchen, 23 feet by 18 feet (the full height of two stories); scullery, 16 feet by 16 feet ; larder, 14 feet by 12 feet; housemaid’s closet, 12 feet by 6 feet ; dairy, 16 feet by 14 feet ; still-room and store-room, 17 feet by 10 feet each ; with butler’s room, 20 feet by 13 feet, adjacent to dining-room, with bed-room communicating, 14 feet by 9 feet, and plate-closet, 9 feet by 5 feet 6 inches.
The principal rooms on ground floor are 15 feet high, chamber floor 12 feet high, and servants’ apartments on both floors 10 feet high.
The whole is built of red brick and Bath stone dressings. On the north are gardens and greenhouses, with stabling and coach-houses. The water is supplied from an artesian well.”
