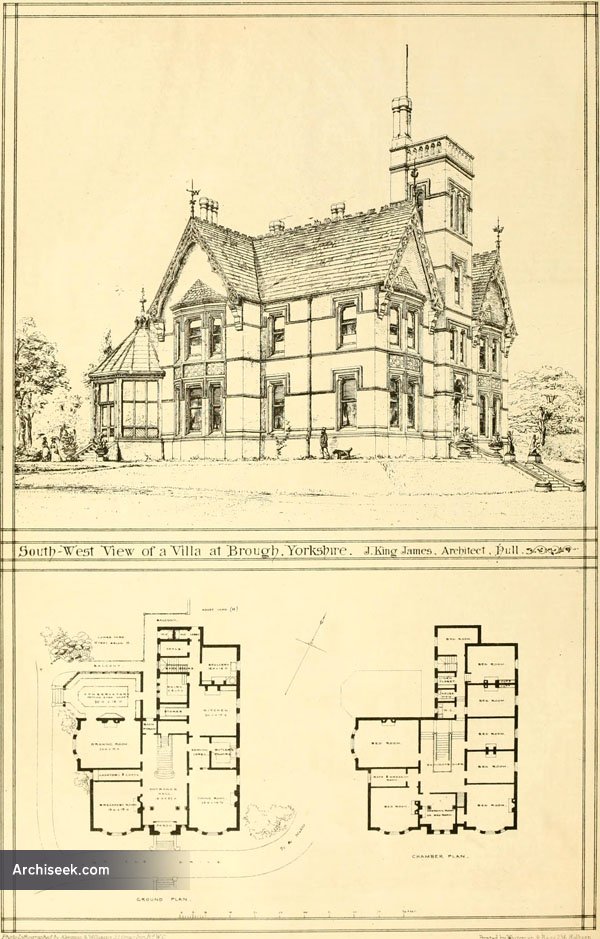Random Building
1872 – Villa, Brough, Yorkshire

Published in The Building News, December 6 1872: “THE material used is concrete, worked with Drake’s patent wrought-iron apparatus. The proportions of gravel and concrete for the foundations (which are in some parts 17ft. deep) are 1” of gravel and broken stone to 1 of Portland cement; for the portion above the ground line, 7 to 1. The outer surface of the walls will be floated with a coat of cement, and enriched with a few small flat mouldings run in the same material ; in the bay windows the panels are filled with a simple impressed pattern, made with a metal die. The front doorway in the tower is of Ancaster stone, with a slight amount of carving, and the chimneys and the tower are coped with stone ; the steps and copings are of Bradford stone; with these exceptions, there is no stonework in the building. The entrance hall and conservatory are laid with tiles ; the staircase is of oak and pitch pine,with tall and massive carved newels. From all the windows beautiful views of the Humber and the surrounding neighbourhood are obtained, and from the tower an immense tract of country is visible. The cost of the concrete and stone work is -£8201, making the price of walling per cubic yard 14s. 4d. The cost of the floating coat of cement on the outside, with mouldings, Ac, is about £140. The gravel and broken stone are obtained within about 200 yards of the site ; the cement is made by Messrs. Earle ; the contractor is Mr. P. Rippon, and the architect is Mr. J. King James, all of Hull.
