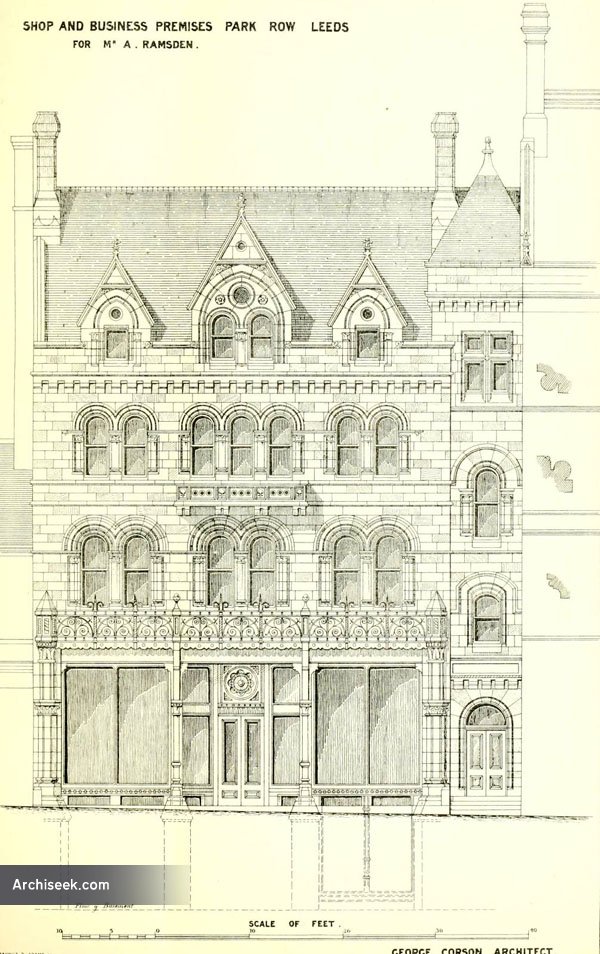Random Building
1874 – Commercial Buildings, Park Row, Leeds, Yorkshire

Published in The Building News, July 10 1874: “This building has been lately erected for Mr. Archibald Kamsden, for the purposes indicated above. The offices of the Royal Insurance Company occupy the adjoining site, on the right, and Mr. Ramsden’s building has been designed to group with them. The front is built of Harehill stone, and shafts of Aberdeen granite are used in the windows of the upper stories. The frontages to Park-row is about 53ft., and the depth from Park-row to Basinghall-street is about 100 feet. All this area, with the exception of the part used for stair to offices, is occupied by the show-room for pianos, &c. It is divided into three aisles by pillars and beams, and the centre aisle of the back part, which is only one story above tho ground level, is lighted by a glass roof, in tho form of a waggon vault. The basement story is used partly for another show-room, and partly for work-rooms. The two floors of offices above are occupied by the Inland Revenue, and tho housekeeper’s rooms are above these. The architect is Mr. George Corson, of Leeds.
