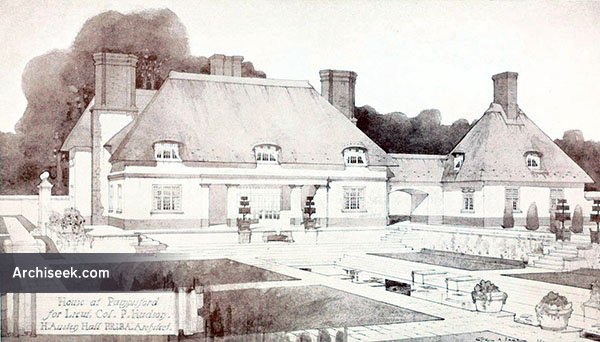1919
Architecture of Oxfordshire
H. Austen Hall
Pampisford
1919 – New house at Pampisford, Oxfordshire
Architect: H. Austen Hall

From The Building News, November 7 1919: “This drawing was included in the Royal Academy Exhibition this year. This Oxfordshire house is for Lieut. Col. P. Hudson. Mr. H. Austen Hall, F.R.I.B.A,. is the architect. The walls are to be finished in stucco and the roof covered with thatch, the chimneys being in brickwork. Terraces and the formal garden add to the interest of the building’s, set off as they are with high-pitched roofs.
