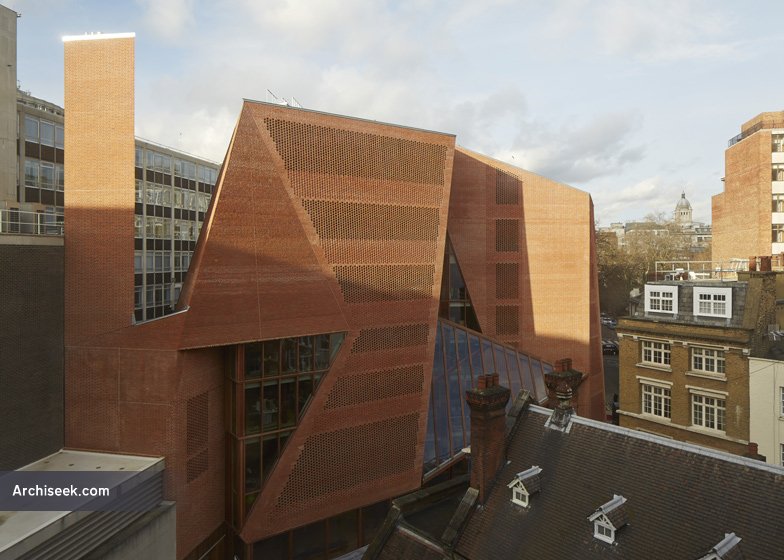Random Building
2013 – Student Centre, London School of Economics

The Saw Swee Hock Student Centre consolidates all of the university’s student facilities under one roof at the LSE’s historic Aldwych campus. The seven-storey-high building has an irregular faceted shape informed by the angular geometries of its site and surroundings. The multi-functional building includes a venue, pub, learning café, media, prayer, offices, gym, careers, dance studio and social spaces. The brief asked for the “best student building in the UK” and had the aspiration for BREEAM Excellent rating. The design achieved BREEAM Outstanding.
The site lies within the Strand Conservation Area. The context was complex and the site was restricted by surrounding building lines.
“The public space at the threshold of the student union, on axis with St Clement’s Lane, creates a place of exchange; a spatial bowtie that intertwines circulation routes, splices visual connections between internal and external movement, and pulls pedestrian street life into and up the building,” said the architects O’Donnell + Tuomey.
“The perforated planes are constructed from a single leaf of brickwork with spaces in the flemish bond pattern to allow light to both infiltrate the interior spaces and filtrate out at night to create a pattern effect,” stated the architects.



