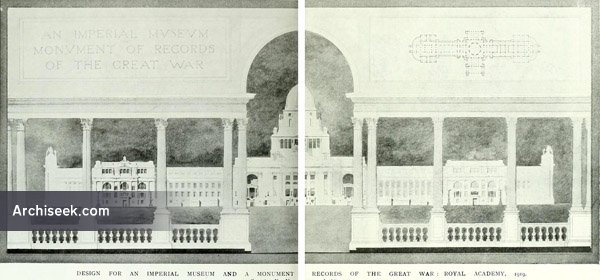Random Building
1919 – Imperial Museum and Monument of Records of the Great War, London

“The design here shown from the drawings shown at the Royal Academy Exhibition provides for a museum to contain permanent and complete record of the war, together with a memorial in the form of halls of honour to hold sculpture and memorial tablets, the whole conception being a monument to the ideals of the British Empire. A half plan of ground and second floors is shown on the drawing. There are three halls of honour with galleries open to the great stairways, one in the central feature and one in the centre of each end pavilion; the halls are connected by the museums. The end pavilions are devoted to public records, and a library for works and literature connected with and illustrating the progress of the war. The lower ground floor and archives which cover the entire plan is given up to official records. Picture and photograph galleries occupy the second floor. The general offices for administration being situated in segmental portion of the end pavilions above the ground floor. The main entrances are approached by an inclined carriageway passing under the portico ; on the other side the plan shows a broad balustraded terrace on the same level, and overlooking formal gardens on either side. The design is the central feature in a suggested reconstruction scheme in the metropolis. The architect is Capt. B. Neville-Smith, of Reading.” Published in The Building News, June 16 1919.


