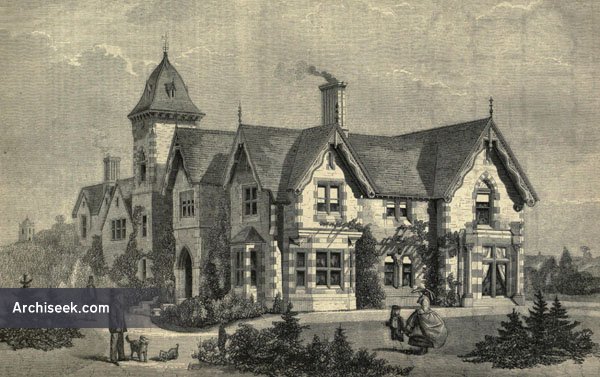1861 – St. Cuthbert’s, Albrighton, Warwickshire

From The Building News, May 24, 1861: “This building, the residence of Frederick Walton, Esq., of the Old Hall Works, Wolverhampton, has been lately completed at Albrighton, a village on the Shrewsbury and Birmingham line of railway.
The accompanying ground-plan sufficiently explains itself. On the one-pair floor are nine bed-rooms, with ressing-rooms, ballroom, waterclosets, housemaid’s closet, &c., &c.
The aim of the architect has been to produce a building of pleasing domestic character, without any great elaboration or expense . The materials used are red and white Peachley sandstone, in alternate courses for the dressings, rough cast upon the intermediate faces of brickwork, and blue, red, and brindled Staffordshire tiles for covering of roofs.
In the interior the ceilings of halls, dining-room, and library have the beams and joists exposed and moulded, forming panels for future decoration in poly- chrome. The fireplaces of the principal rooms are lined with Minton’s plain glazed tiles, and the hearths are laid with encaustic tiles, finished round with polished red and grey Aberdeen granite. The grates are of wrought iron and brass, with dogs, handsomely chased and polished, by Messrs. Skidmore, of Coventry. The chimney-pieces are of Caen stone, carved by McEmery, of Hugeley. The hall and corridor floors are laid with Minton’s tiles, and the risers of principal stairs, which are of Wingerworth stone, are also inlaid with the same. The two bay windows in the library are filled with stained glass, executed by Messrs. Chance Brothers, from the architect’s designs.
Messrs. Hardman and Co., of Birmingham, supplied the door furniture, bellpulls, wrought-iron hinges, &c. The locks, by Gibbons, of Wolverhampton, are ensuite, and vary with a master key to the whole.
The general contract has been well carried out by Messrs. G. and F. Higham, and the plumbing, painting, &c., by Mr. W. Tottey, from the designs and under the superintendence of Mr. Veall, architect, of Wolverhampton.
The cost of the house, exclusive of the conservatory, vineries, stables, lodge, and boundary walls was £3,800. We may add that the pleasure grounds, about eight acres in extent, have been tastefully laid out under the direction of Mr. H. Beckett, at Wolverhampton. \”
