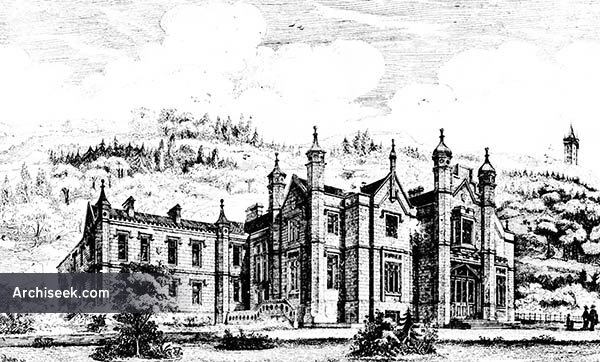Random Building
1876 – Killynether House, Comber, Co. Down

Constructed as part of the Marquis of Londonderry’s estate and extended and remodelled in the early 1870s. Demolished in the 1960s by the National Trust after being used as a youth hostel for some years.
“Considerable alterations and additions have been made to this the house by the present Marquis of Londonderry, and it is now one of the most elegant and commodious mansions in the county. It contains in the basement storey, kitchen, scullery, pantries, servants’ hall, servants’ rooms, cellars, hoist, etc. On the ground-floor, drawing-room, dining-room, library, Mr. Brownlow’s room, two sitting-rooms, housekeeper’s room, butler’s pantry, store-room, cleaning-room, men servants’ room, w.c.; and on the first-floor are nine bed-rooms, with dressing-rooms, linen closet, bath-room, and w.c.’s. The plumbing arrangements are very complete and comprise all the most recent suggestions and practical improvements in sanitary science, carried out under the immediate supervision of the architect. The other buildings include in the stables a fine range of horse stalls and loose boxes by Messrs. Riddel and Co.; coach-house, harness-room, laundry, and other necessary buildings. A supply of water is procured from a well sunk in the trap-roc about half a mile distant, and brought in popes to a cistern sunk in the side of the hill at a level sufficant to command the house.
The works, which are now nearly completed, have been carried out to the entire satisfaction of the Marquis of Londonderry, and Mr Brownlow, his much-respected agent, from the designs and under the personal superintendence of the architect, Mr. Henry Chappell, C.E., Newtownards.” The Irish Builder, August 15 1876.
Map is being rolled out, not all buildings are mapped yet.
