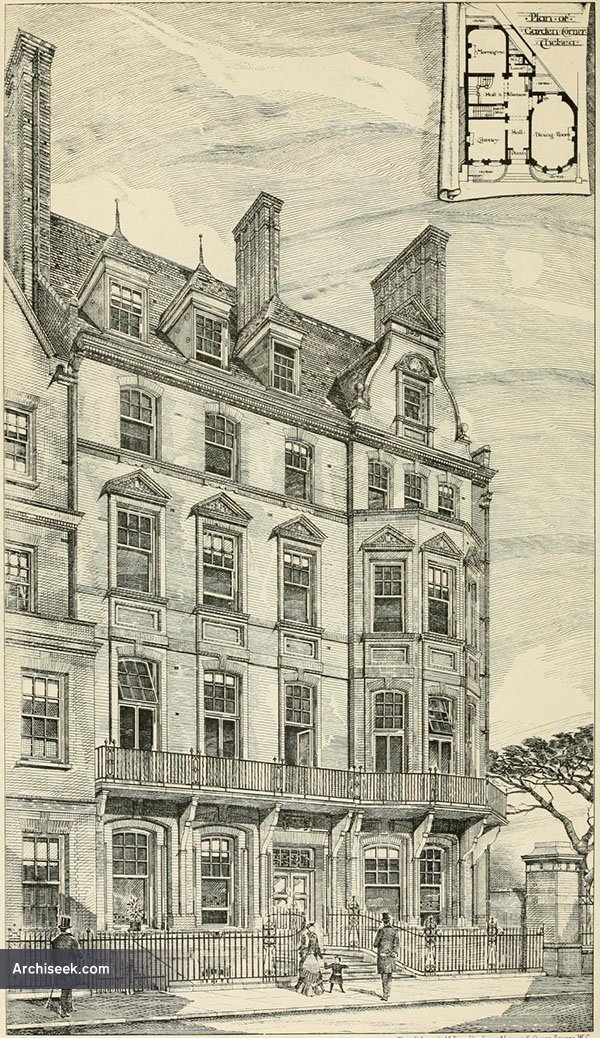Random Building
1880 – “Garden Corner” Chelsea Embankment, London

“This house is situated at the S.W. corner of the Physic Gardens on the Chelsea Embankment. The front and flank walls are faced with dark red bricks, the roofs are covered with Broseley tile.s and Cooper’s ridge tiles. The house has a frontage of about 45ft., and contains the following: accommodation: — In the basement, kitchen, scullery, servant’s and butler’s pantry, 2 bedrooms, wine and beer cellars, w.c. , and store and glass closets. On the ground-floor there are a dining-room morning-room, and library. On the first floor is music-room, drawing-room, and billiard-room. On the remaining floors are bed and bath-rooms, with linen-closets, cistern-room, and other domestic offices. The principal staircase is of oak with carved brackets to stairs, and carved newels. The walls and ceiling of the music room are of panelled oak, the walls being relieved with tapestry and painting, the floor being oak parquet. The architects are Messrs. I’Anson and Son, of 7a, Laurence Pountney-hill, London ; and the builder, Messrs. Marey and Sons, Milford Works, Battersea.” Published in The Building News, December 10 1880.
Map is being rolled out, not all buildings are mapped yet.
