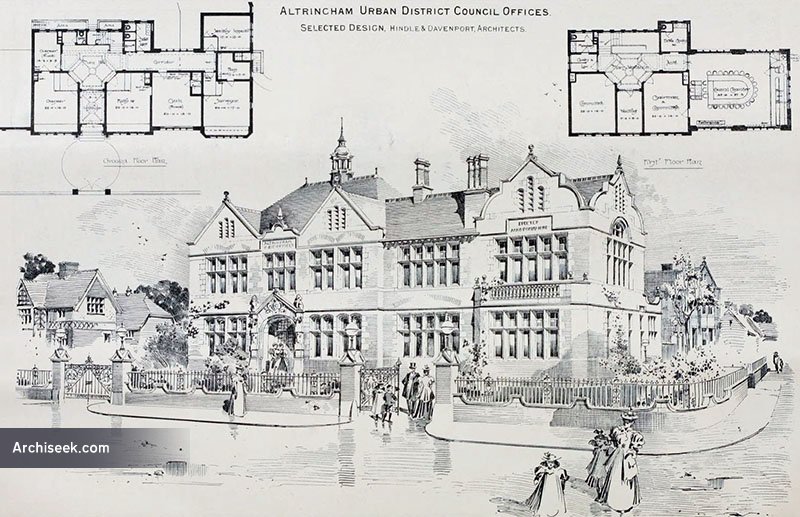Random Building
1898 – Design for Town Hall, Altrincham, Cheshire

“This design is the one chosen in the open competition, in which 26 architects took part this spring. It was submitted under motto “Vox Populi,” and was awarded first place by the assessor, Mr. John Ely, F.R.I.B.A., of Manchester, and the Council have unanimously decided to instruct the authors to prepare drawings and c|uantitie8 on the usual terms. Altrincham is one of the oldest of the quaint Cheshire market towns, and is the only town having a mayor, but not being a borough, being under an urban district council only. The design is in a plain, but picturesque, Jacobean style, the limit of cost forbidding any ambitious features. It is free from external timber or stucco features, and is solid and fireproof throughout, the upper floors being of concrete and steel joist*, with pine block flooring. The main building contains all public departments on the ground floor, the finance offices, rates, and overseer’s being on each side of the main entrance. The first floor is exclusively for council and committee business, and as a separate entrance and steps is provided to the dress and public gallery of the council chamber, it follows that the main staircase is absolutely private to the members and officials only. In the rear is a fire-engine house, mortuary and post-mortem room, and a caretaker’s cottage. The site is a fine one at the juncture of Market-street and Dunham-road, and 18 elevated above the general roadway. 1’he materials will be externally Accrington red facing and Runcorn freestone dressings ; intern- ally the woodwork will be of Australian Kauri pine: passages, hall, &c., floored with marble terrazzo ; and dados of decorative tiles to stair- cases, corridors, &c. The council chamber is a fine room with arch panelled plaster ceiling, well lighted on three sides, panelled all round. A courageous step has been taken by the Council in deciding to omit all fireplaces, and rely entirely on a perfect system of hotwater heating and special ventilation ; duplicate interchangeable furnaces will be used for the heating. The cost is estimated at;4,100, exclusive of furniture, etc. The joint-architects are Mr. Charles Hindle, A.R.I.B.A., and Mr. Herbert Davenport, of Eccles.” Published in The Building News, July 22 1898.
