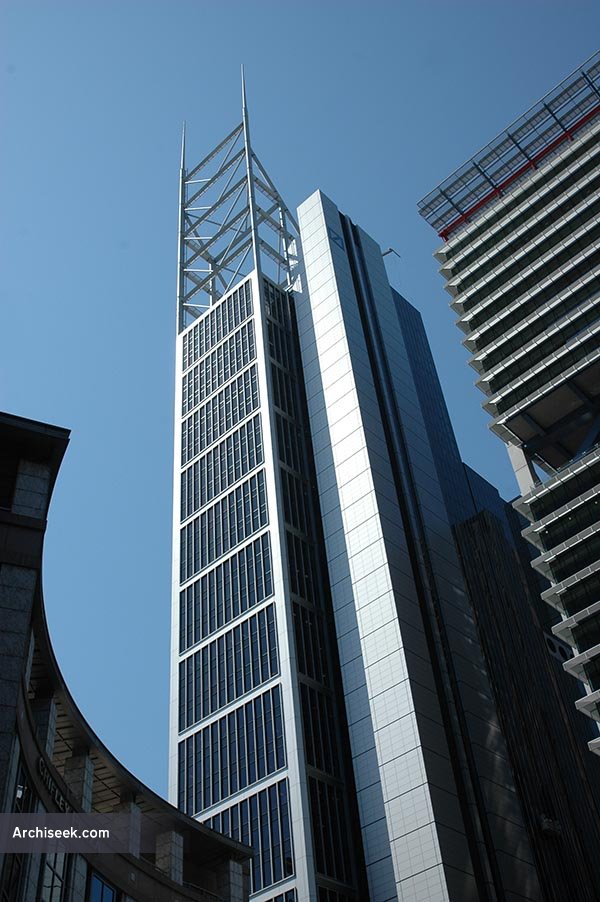2005 – Deutsche Bank Place, Sydney, Australia

Construction began in 2002 and was completed in 2005. The buildings unusual design and distinctive profile were guided by a number of factors, including the narrow site, the need for efficient floor plates, and exacting planning regulations that protected the amount of sunlight falling on two nearby public spaces, and buildings including the State Library and Parliament. The structure is expressed in the facades of the office floors with the triangular silver aluminium cladding of the columns, and repeated horizontally every three floors. This mega-grid is extended above the occupied floors to create a roof feature that gives the tower its unique shape and bridges the gap between two neighbouring buildings of significantly different height to complete Sydneys eastern skyline. The setback roof or step design allows sunlight to reach the south-eastern side of the building.
According to Foster: “ur design for Deutsche Bank Place at 126 Phillip Street is a continuation of our work on the redefinition of the office tower. The building explores new strategies for adaptable, column-free office space, and is firmly connected at ground level to the context and the spirit of the city. We have created a building that is highly flexible and is rooted in Sydneys civic realm, providing a new public space for the city.”


