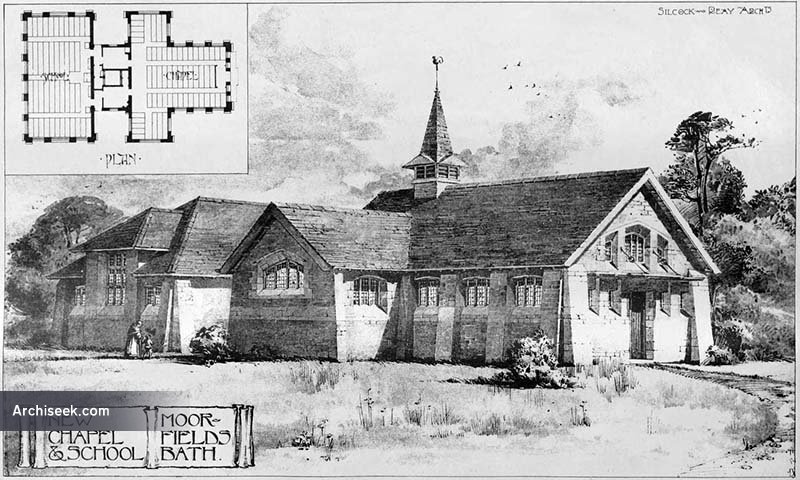1899
Moorfields
schools
Silcock & Reay
Somerset
Random Building
1884 – ‘Blair Mount’, Minehead, Somerset
1899 – Chapel & School, Moorfields, Somerset
Architect: Silcock & Reay

“The chapel and school building shown is about to be erected on the Moorfields Estate, Bath. The scheme consists of a chapel, accommodating 360, together with minister’s and deacons’ vestries, and a school building adjoining, consisting of a schoolroom, o6ft. 6in. by 30ft., accommodating 340 children. It is proposed to erect the building with Bath stone walling, with wooden casements and frames, and tiled roofs, the turret to be covered with oak shingles. Messrs. Silcock and Reay, of Bath, are the architects.” Published in The Building News, December 15 1899.
