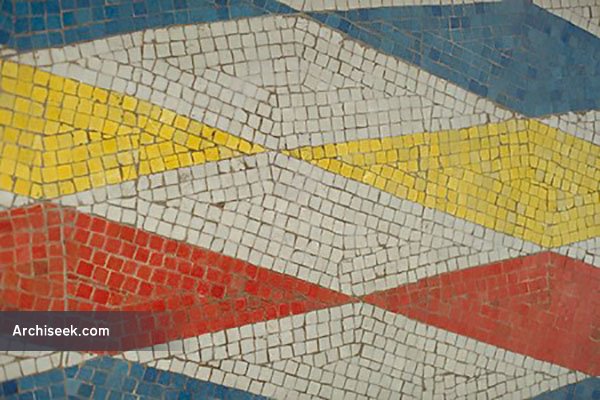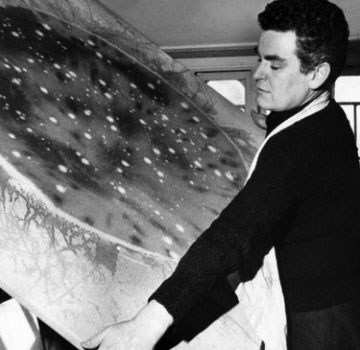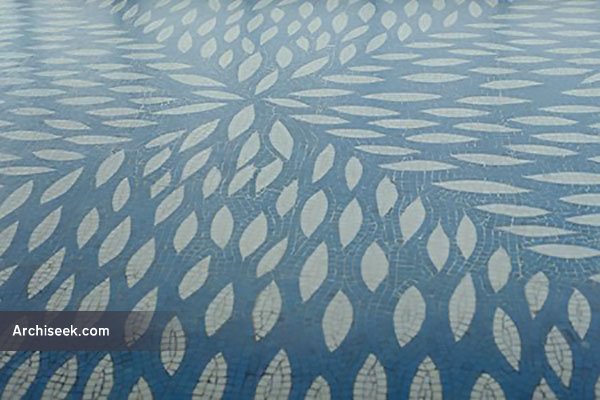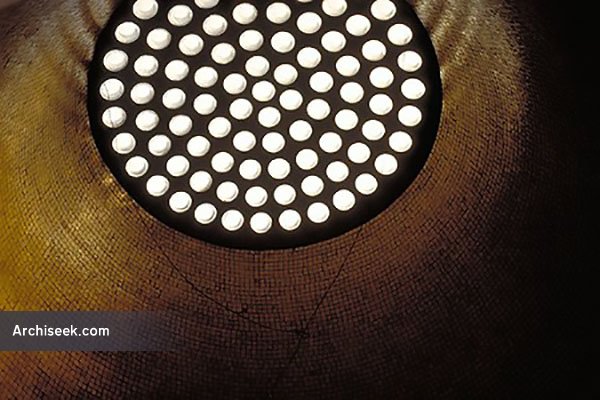Patrick Scott on Michael Scott & Busaras

Interviewed at his home on 9 October 1995.
The Bus Station was designed by a group of us who were in college in UCD from 1939 to 1944. We had no professor during this stage because Rudolph Maximillian – R.M. Butler was dying at this stage – he took four years to die. J.V. Downes was appointed at the end of my final year. In my five years at college I saw R.M. once and J.V. once. There were no books in the library – it was a very small department in those days – except for four books by Le Corbusier, so we were all mad fans of Le Corbusier. You can see this in the station – it is influenced by the Swiss Pavilion at the Cité Universitaire in Paris and by the Salvation Army hostel in Paris also by Le Corbusier.
 Wilfrid Cantwell and myself were the two responsible for the original sketch plans for the bus station. It was scheme No. 11 or 12, I think. When I first went to Scott’s office, at first on a temporary basis, the bus station was a round two storey brick building. We with our minds filled with Le Corbusier changed all that. Wilfrid was there around about six months before me – I think that either Barry Quinlan or Colm McMahon was responsible for the round building.
Wilfrid Cantwell and myself were the two responsible for the original sketch plans for the bus station. It was scheme No. 11 or 12, I think. When I first went to Scott’s office, at first on a temporary basis, the bus station was a round two storey brick building. We with our minds filled with Le Corbusier changed all that. Wilfrid was there around about six months before me – I think that either Barry Quinlan or Colm McMahon was responsible for the round building.
Michael Scott persuaded CIE in the meantime that they should not just build a bus station – CIE’s offices were based all over the city and that they should build offices on the station. CIE was a great client – we were doing the Donnybrook Garage, maybe that was a bit later, and the Chassis Works at Inchicore. Michael was a great one for persuading Reynolds to build all these buildings.
Robin Walker was a couple of years after us at college and did some work on it – he designed the seats in the restaurants, they were very stylish. So many people worked on it at some time or other – Kevin Roche did some work on the pavilion floor. At one stage he had a spire on one end on a sketch plan. Paddy Hamilton was responsible for a lot of the small details like doorways.

The top floor restaurant was originally meant to be a public space, a restaurant during the day and a night-club in the evening. The lifts would take the people from the reception area to the top floor. That explains the colour and details in the restaurant like the skylights. I just thought that as a public space they should be bright and colourful. They have no symbolism, they have a white leaf set against the pure colour.
I don’t think there was ever a scheme for a mosaic on the control tower – there was a shortage of money. The mosaic for the offices reception, I’m very vague about that. I never got down to it, I did a few sketches for my own amusements, coming up with a design. I never did presentation drawings as it never got to that stage.

I do remember doing drawings, perspective drawings of the bus station concourse as it would have looked if it was a women’s welfare office. I really made it look ridiculous by drawing this long counter through the concourse with loads of little women with shawls standing around.
There was a mention of a statue on the wall near the Custom House but that was never completed. The endwall at that end was to be curved, to continue on the curve of Beresford Place. This was suggested by Abercrombie and the planning office and was considered for a time. It was rejected and Abercrombie was very upset – he had wanted the street to curve around the Custom house. The end of the smaller block was to be finished the same way as the main blocks.
There was a suggestion of putting a mosaic on the underside of the bus canopy but we were being squeezed like mad by the officials of the Department of Social Welfare when they took over as clients. There was a lot of facilities, a crche for children, another restaurant and a bar which did open for a few years and the Eblana theatre which was a newsreel cinema which let you in for a shilling and had a 3/4 hour loop. It never worked as a theatre – no back stage, you see. It was rather stylish. It had a big standard free standing screen with a cantilevered platform out in front of the screen which could be used for lectures.
There used to be telephone booths in the basement – I don’t know if they are still there but the country people used to come down stairs and think they were toilets and pee in them. There has never been any attempt made to keep the building whatsoever. I can’t remember being in the bus station a couple of weeks after opening and a man was cleaning the windows. He was simply rubbing the glass as high as he could with a piece of newspaper.
It was the only building of its type being built in the British Isles during those years and got a lot of attention. There was a lot of tour groups coming to see it after opening. I was asked down there last year to talk to a group that had come from Britain to see it.
The building had awful problems after completion. I remember after the Department of Social Welfare moved en masse in to the building. After six months there was all these complaints from the welfare women that their hair was falling out in lumps. The windows open but were not designed to be opened except for cleaning or in case of emergency. Though Le Corbusier’s sealed buildings also had problems.
Paddy Hamilton designed the shiny granite bollards at the corners of the office’s reception to stop buses from crashing into the corners. Someone, I can’t remember who, resigned in protest at the bollards – felt too reactionary, I suppose. I think the person resigning was leaving anyway, it wasn’t Cantwell. There were a lot of people working for Scott on and off. Paddy was also responsible for the slabs of marble at the top of the stairs at the reception
We were fed up with being messed about by the change of client and all that. The battle with the man from the Department of Social Welfare [Dan O’Donovan] was exasperating, there was another angry man there as well. We were all pretty glad to get it finished and that it was still a bus station.
All the expensive parts were decided when the client was CIE. The Department of Social Welfare were trying to cut back. I can’t remember all the details. We had a famous old clerk of works named Kelly [James] – his daughter became an architect and he took care of a lot of details of what was to be completed, and what left out.
A lot of people did not work for Scott in those days for long. I was the first person to stay with Michael for five years, the first person to stay for ten years and the first to stay for fifteen years and then the partnership was made and I left several years later. We were paid absolute buttons then. There never seemed to be any money – the secretary said that went she went to the bank on a Friday to get the wages, she had to learn how to walk with bent knees so the manager did not see her. Before the new partnership I was chief assistant and getting about £1,000 a year. When we seen the accounts – Michael had spent £9,000 [perhaps he meant £900] the previous year in a restaurant – I can’t remember the name of the restaurant [Jammets]. Michael was a great socialiser, he knew everybody and everybody knew him.
