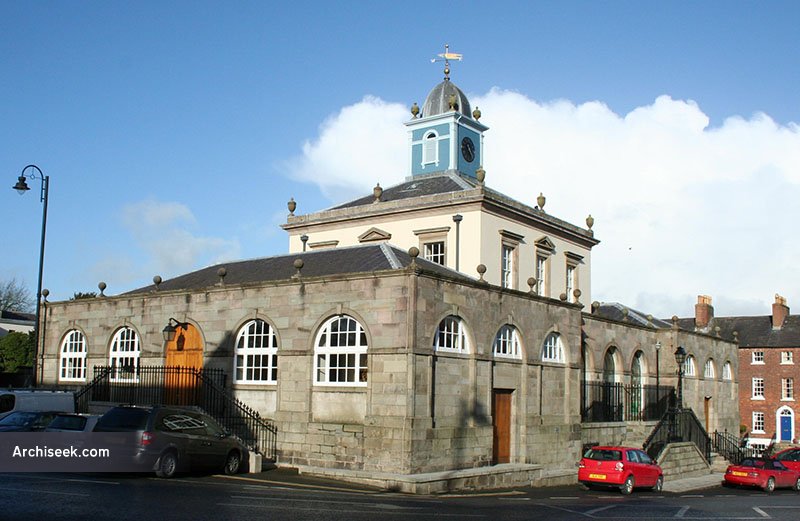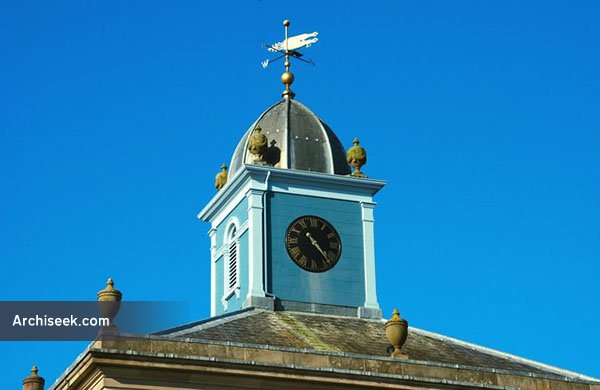Random Building
1790 – Market House, Hillsborough, Co. Down


The former Market house is a charming building of three blocks pyramidally arranged. The lower building houses two rectangular sections at each end, each three bays long. One of these sections houses the court-house. The other section contained the Downshire estate office and the central section was the market house. Described by Lewis as “a handsome building of freestone in the centre of the market-place, was erected by the present Marquess”.
There is some confusion over the exact architect, although Charles Brett attributed the design to James McBlain on the evidence of drawings of a design for Edenderry Market House, also for Lord Downshire, and a further unsigned drawing clearly by the same hand for Hillsborough.
The ground floor, on a granite plinth, has a nine bay frontage with round open arches in the central block and round-headed windows in the pyramidal roofed blocks; the central square block of three bays rises another storey. Above rises a square clock tower with ornamental urns, cupola and banner weathervane.
Photography Peter Clarke
