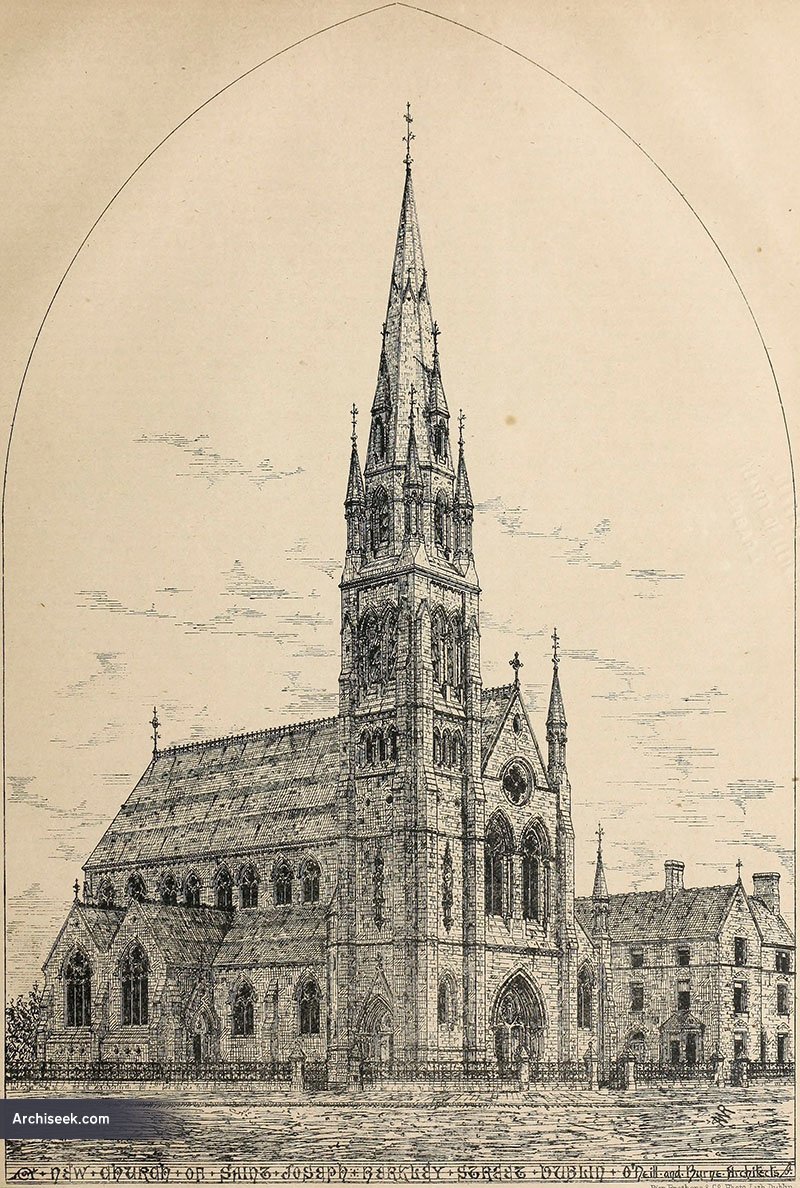Random Building
1874 – Design for St. Joseph’s Carmelite Church, Berkeley Road, Dublin

Not completed as designed, the tower was redesigned and the spire unbuilt. The adjacent presbytery was also unbuilt. Published in The Irish Builder, September 15 1874.
“The plan comprises nave, aisles, transepts and side chapels. Within the walls the length will be 120ft.;the width across aisles 58ft., and across transepts 73ft. The height to apex of nave roof will be 75ft. At the western end of north aisles, there will be a tower, surmounted by a spire 190ft high. The principal entrance will be from Berkeley-street through a double western doorway. There will also be an entrance through the tower and one in each of the transepts. All the doorways will be elaborately moulded and enriched with polished granite columns. Internally the nave will be divided into bays by polished marble columns supporting the aisle arches. The sanctuary will have an apsidal termination; it will be flanked by side chapels, and separated from the nave by a richly-moulded arch springing from marble dwarf columns. The openings off the aisles will be double transepts, lighted by three-light traceried windows. The clerestory will have a range of two-light windows.”
