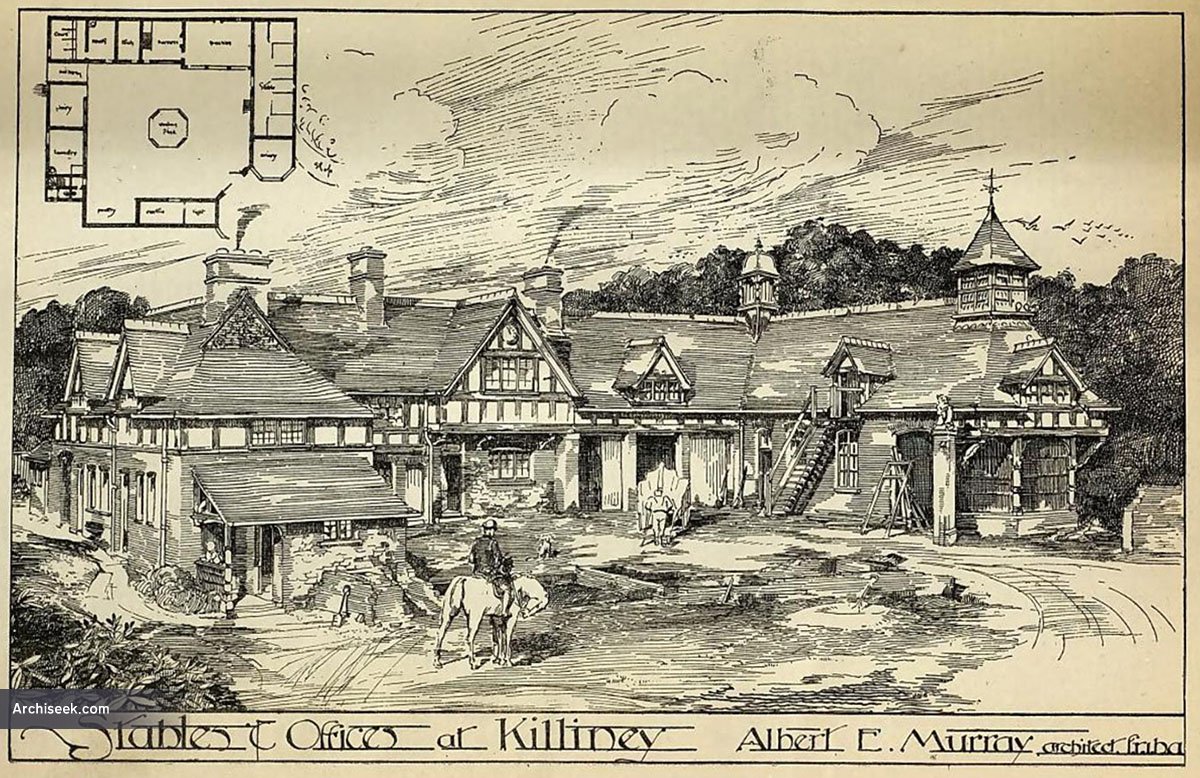Random Building
1891 – Stables, Stoneleigh, Killiney, Co. Dublin

“We also give a view of new stables and offices at Killiney, one of the waterside beauty-spots of County Dublin. Mr. A. E. Murray, F.R.I.B.A., is the architect. The original drawings in each case were displayed at the recent exhibition.” Published in The Irish Builder, December 1 1891.
“There is an enclosed yard, with coal houses, fuel rooms, and closets. The out-offices, erected on the most modern principle, contain an aviary, stabling for eight horses (Musgrave fitting), harness room, bedrooms for three coachmen, tool and out house, cowhouse with Musgrave fittings for four head of cattle, dairy, laundry, playroom 60ft long, sheds, electric house, large hay shed with corrugated iron roof, lofts for corn and hay.” Building News
The stables used to belong to Kenah Hall, whose owner stockbroker Francis Edward Dubedat hired Murray to design the stables and offices and probably renovations to the existing house. In 2001 the stable yard was converted into a scheme of eight houses undertaken by architects Henry J Lyons.
Map is being rolled out, not all buildings are mapped yet.
