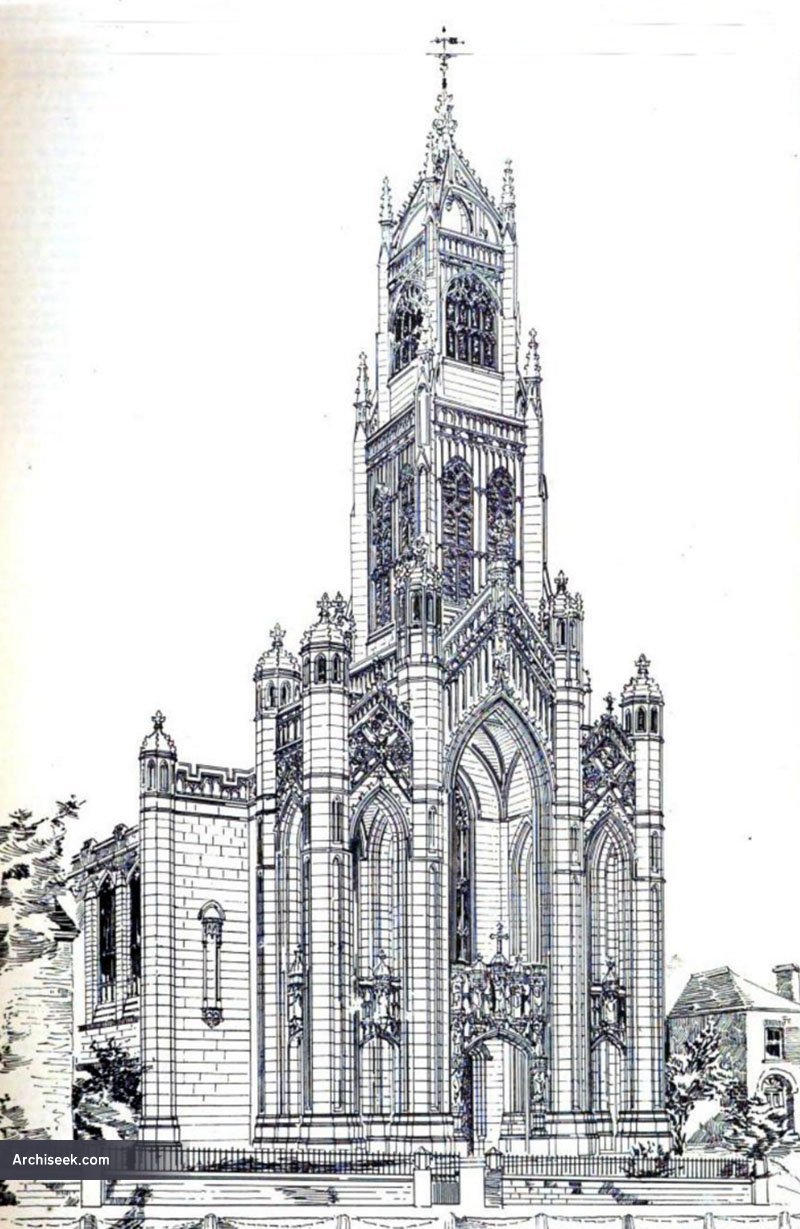Random Building
1895 – Lee Memorial Tower, St. Mary’s Church, Haddington Rd., Dublin

Unbuilt competition entry for new tower and entrance front to existing church. Very much a reworking of Doolin’s facade for Holy Trinity in Cork of 1889.
“OUR lithograph with this issue is from a drawing exhibited at the recent Hibernian Academy Exhibition of a design sent in, in a limited competition, by Mr Walter G. Doolin, MA., architect, Dawson-street, under motto “A King’s Daughter” for the completion of the western façade and Lee Memorial Tower at the Church of St Mary, Haddington road. In carrying the design, it was proposed to retain as much of the church as is already built. The projecting stonework fixes the dimensions of the new work, adding one bay of 24 ft to the present nave. In framing this design, the author’s aim has been to disturb as little as the work which now exists – loyally to accept the intention of the architect who originated it, and simply to apply to its completion the knowledge of detail of the architecture of the Perpendicular Period which is now at disposal of every student of ecclesiastical architecture, but which was little heeded when this church was built. The design includes alteration of nave arcade, also organ gallery, porches, and a suggestion a triforium gallery for processions, children’s Mass and soforth. A rough indication the scheme of sculptured decoration of front would be the following:- At either of the central door SS Patrick and Brigid supporting a glory of titular saints of Diocese of Dublin.”
