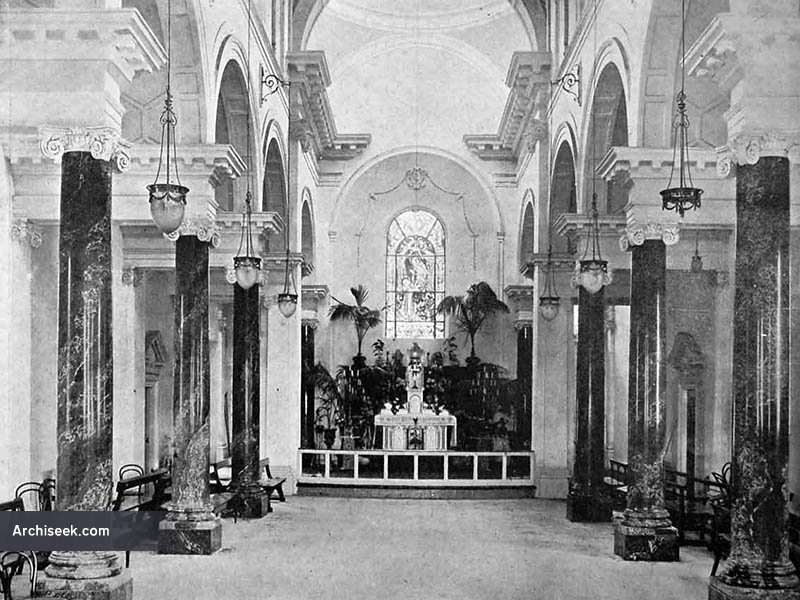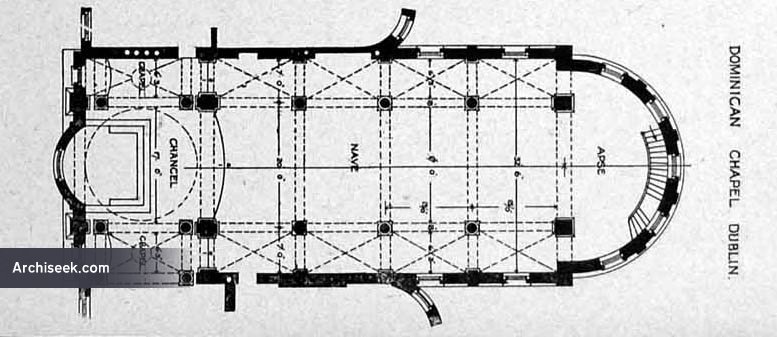Random Building
1894 – St. Mary’s Church, Haddington Road, Dublin
1909 – Dominican Chapel, Eccles Street, Dublin
Architect: Rudolph Maximilian Butler


Constructed between 1907-09, the chapel of the Dominican Convent and school was built above street level with a refectory hall underneath. The sanctuary area was expressed externally by a curved bay on the facade. It was demolished in the 1980’s when the school relocated and sold the property to the Mater Hospital.
The interior featured green marbled columns with gilded capitals, and a stained glass window in the apse depicting the Rosary by Harry Clarke beneath a dome with a fresco of Our Lady. There were five arched bays with stained glass windows, wrought iron screens and an organ gallery. The stained glass windows and Lantern are now in the Convent, Griffith Avenue and the screens were installed in Scoil Chaitríona, Mobhi Road, Dublin.
