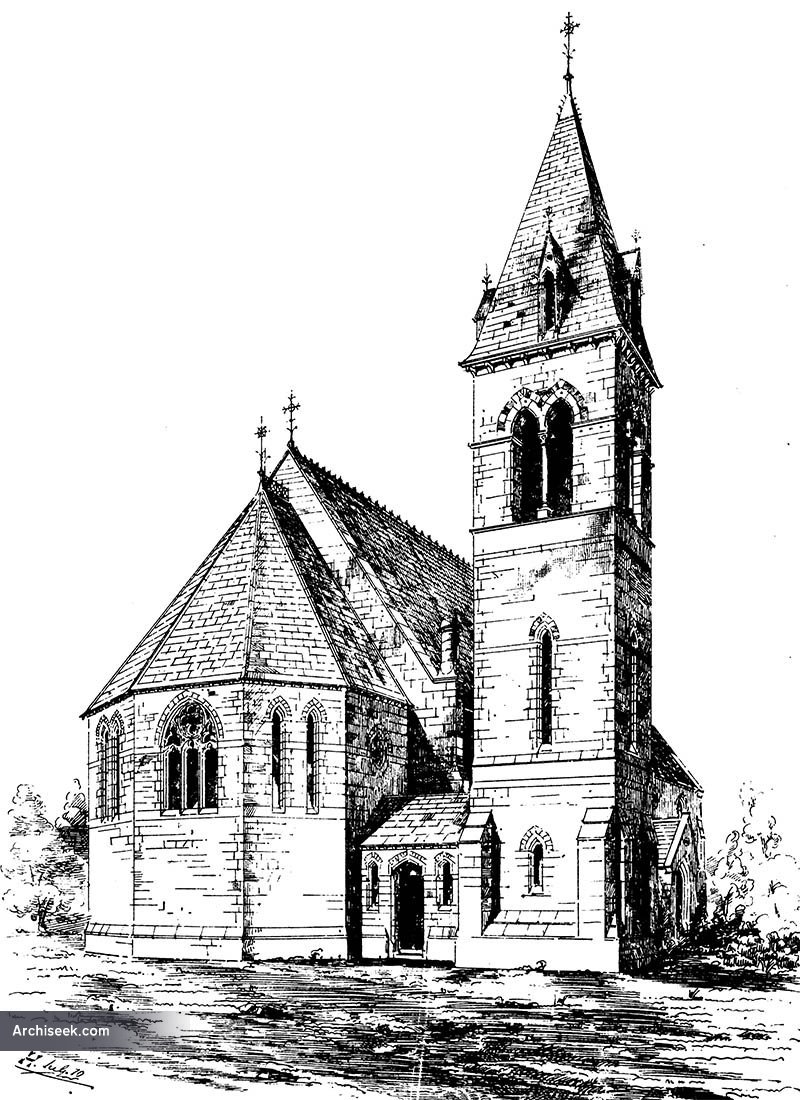Random Building
1870 – Church, Coralstown, Co. Westmeath

Never fully constructed as designed, the tower and cloister porch, described, were never carried out. In the 1950s, a belltower from a local Church of Ireland which was being demolished was reassembled alongside the nave of the Coralstown church.
“WE give a lithographic illustration of a new Catholic church which is about to be erected at Coralstown, County Westmeath, from a design by Mr. J.P. Davis. The plan consists of nave, chancel, and sacristy under detached tower, communicating with the chancel by means of a cloister-porch. The church will be built of local stone, and will cost, when complete, about £2,000. The extreme length is 108 ft.; the nave is 32 ft. wide, and the chancel is 24 ft. The tower will be about 80 ft. high to finial. The church is being built for the Rev. Thomas Allen, P.P., and the contract has been taken by Mr. F. Nulty, Mullingar.” The Irish Builder, August 15 1870.
“A new Catholic church is about to be erected at Coralstown county Westmeath, from a design by Mr J.P. Davis. The plan consists of nave, chancel, and sacristy under detached tower, communicating with the chancel by means of a cloisyer porch. The church will be built of local stone and will cost when complete about 2,000. The extreme length is 108 feet, the nave is 32 feet, and the chancel is 24 feet wide. The tower will be about 80 feet high to finial. The church is being built for the Rev Thomas Allen RR and the contract has been taken by Mr F Nulty Mullingar.” The Architect, August 30 1870.
