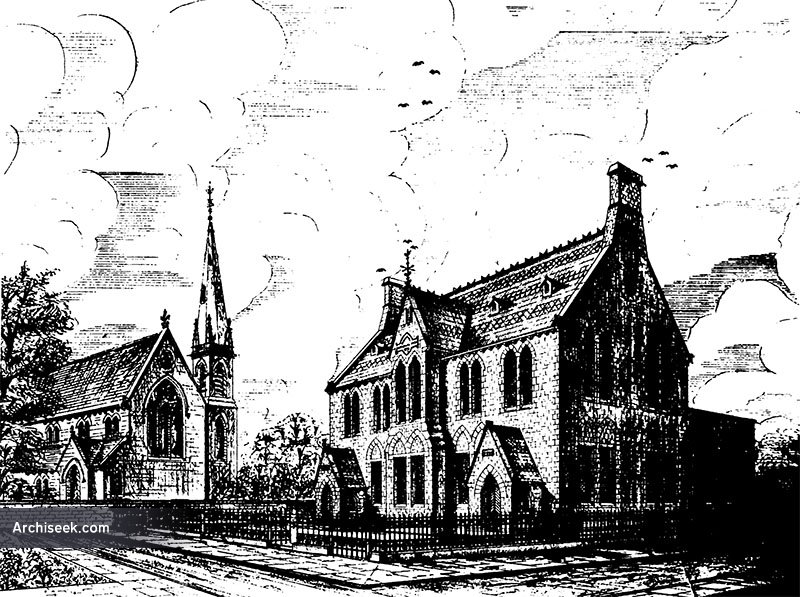Random Building
1876 – Parochial National Schools, Holywood, Co. Down

After tenders to construct the building were examined, it was decided that the budget did not exist to construct this design and it was dropped. A single storey schoolhouse also by William Batt was constructed instead.
“The accommodation on ground-floor will be : a school for the girls, and one for the boys, each 30 ft. by 28 ft. and 14 ft. high, having good infant school and class-room off same, and large separate yards having play sheds, and a caretaker’s house is provided at rere.
On upper floor will be a large lecture-hall having a library or lecture-room off it and communicating with staircase, and at end of hall will be a raised platform. The roof will be open to ridge, the principals being exposed, and walls will be sheeted all round, the wood-work to be pitch pine stained and varnished. The ground in front will be enclosed with neat gates and railing.
The walls are to be built with freestone from the Scrabo quarries near Newtownards. Proper attention has been paid to ventilation, and it is expected the work will shortly be commenced, as tenders have been invited for its erection. Mr. William Batt, jun., of Donegall-place, Belfast, prepared the plans and specification.” The Irish Builder, October 1 1876.
