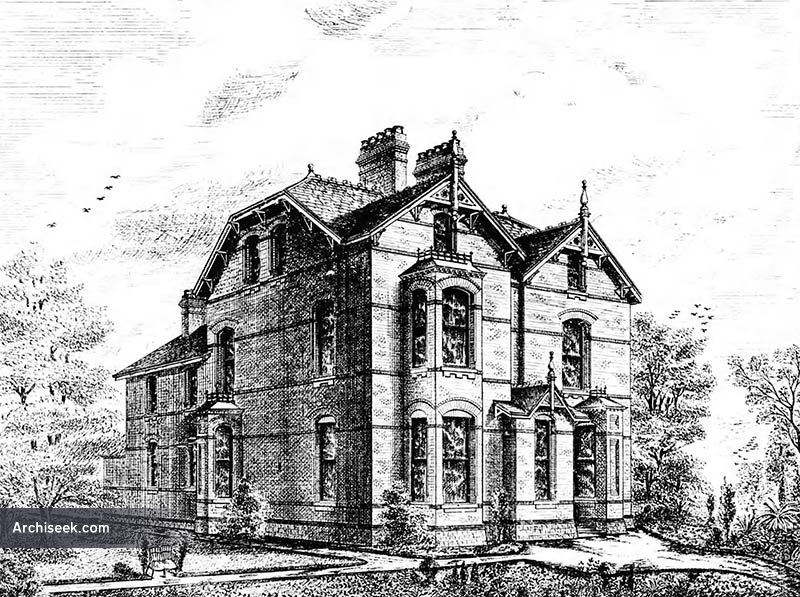Random Building
1885 – Villa, Derryvolgie Avenue, Belfast

“This villa, which, is almost competed is erected in the best position in this fashionable avenue, having southern aspect, and commands extensive views of the surrounding country. On ground floor it contains drawing-room, 20t. by 15ft.; dining-room 20ft. by 15ft.6in.; morning-room, 15ft. by 12ft.; porch, front and back hall, with garden entrance cloak-room, w.c., kitchen, cellar, sculleries, pantries, wash-house &c., and good garden at rere. There are eight bedrooms, linen-room, cistern-room, and large bath-room and water-closet.
The exterior s faced with the best perforated brick, and the internal woodwork is done in pitch and yellow pine varnished, and the front is enclosed by neat wall and entrance-gates. The work has been executed in a creditable manner by Messrs. Dixon and Co., contractors, according to the drawings and under the superintendence of the architect, Mr. William Batt, Royal-avenue, Belfast.” The Irish Builder, June 15 1885.
Map is being rolled out, not all buildings are mapped yet.
