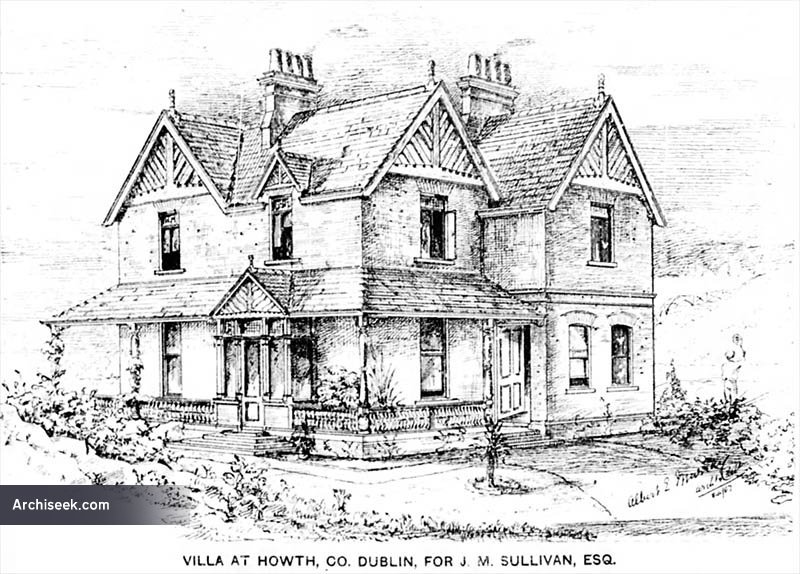1888
Albert E. Murray (1849-1924)
Co. Dublin
Howth
Random Building
1915 – Former Schoolhouse, Howth, Co. Dublin
1888 – House, Howth, Co. Dublin
Architect: Albert E. Murray

“The materials used are red brick for one storey, and rubble masonry cemented for the other. It will be seen that there is a verandah running round, with entrances to same, from sitting-rooms through bay windows. The planning is most compact, accommodation being: – on ground floor, three sitting-rooms, lavatory, &c., also kitchen and pantries and enclosed yard with necessary stores. On upper floor there are four good bed-rooms and dressing-room, bath-room, w.c., &c. Mr. Albert E. Murray, 37 Dawson-street, is the architect. Messrs. Tighe and Son of Ranelagh are the contractors.” The Irish Builder January 1 1888.
Map is being rolled out, not all buildings are mapped yet.
