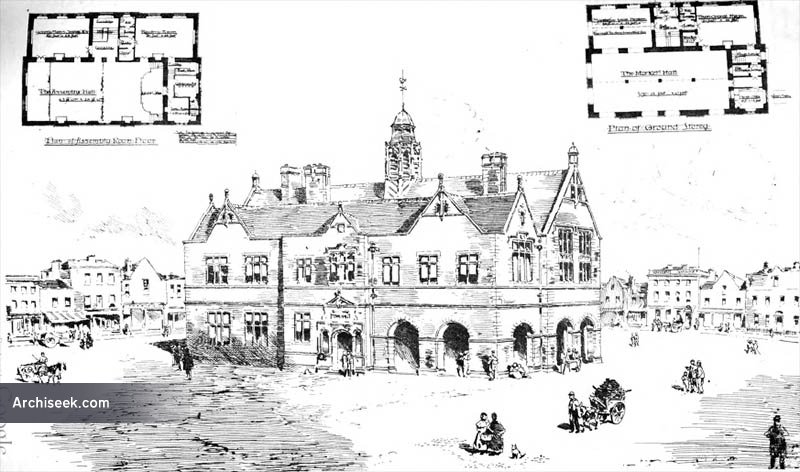Random Building
1896 – Proposal for Town Hall & Market House, Thurles, Co. Tipperary

Unbuilt competition entry for a new town hall. The competition was won by Joseph F. Freeman.
“We illustrate in our present issue a design for the proposed new Town Hall at Thurles, submitted by Mr. Walter G. Doolin, M.A., architect, Dublin.
The exterior was proposed to be executed in limestone, to the level of the first floor, above which it was of red brick with cut stone dressings of local limestone. In addition to the perspective view, We publish two plans of the building which fairly shewed the suggested interior arrangement. On ground floor is a covered market for butter dealers, &c., with offices for market officials. There is, in addition, a second covered market for small dealers, and intended to be open daily.
On the upper floor is the assembly-room, 72 ft. by 80 ft., with concert-stage, ladies’ and gentlemen’s dressing-rooms. On this floor is also the Town Commissioners’ room, together with a room for the Young Men’s Society, a public reading-room, and lavatory accommodation.” August 1 1896
