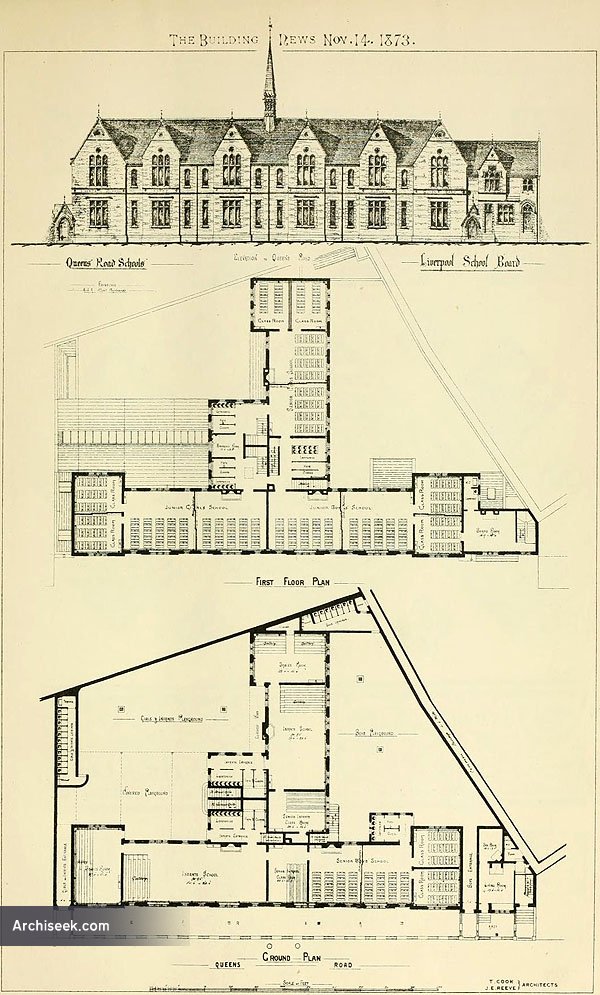Random Building
1873 – Queens Road Schools, Liverpool, Lancashire

From The Building News, November 14 1873: “We give this week illustrations of these schools, which are in course of erection from the designs of Messrs. Cook and Reeve, of Liverpool, Mr. E. R. Robson, of London, acting as consulting architect. The Liverpool Board differ in their idea of school-planning from the London Board in two important particulars: first, they lay down that no school building shall exceed two stories in height ; and, secondly, the schools are divided into senior and junior, and the two junior departments are placed near each other, while the senior departments may be in any other convenient place. The Queen’s-road Schools have, on the ground floor, two infants’ schools and the senior boys’ school, while on the first floor the two junior schools (respectively for boys and girls), are placed together, and the senior girls’ school is placed over one of the infants’ schools. Attention has been paid to side lighting, through ventilation, separate entrances, covered marching ground for infants, and other vital points, and doors of access from one department of the school to another are provided, to avoid inconvenience in obtaining access from one to another. The external design is of stone, and the elevation to Queen’s-road is of Gothic treatment, with numerous gables, tho lower windows being square- headed. The caretaker’s house, which has a committee-room above (available also for the use of the teachers), is treated somewhat more ecclesiastically than the remainder. The cost of the land has been l,080, tho buildings about £7430. The total accommodation is as follows : — Infants, 400; boys, 300 ; girls, 300; total, 1,000. “
