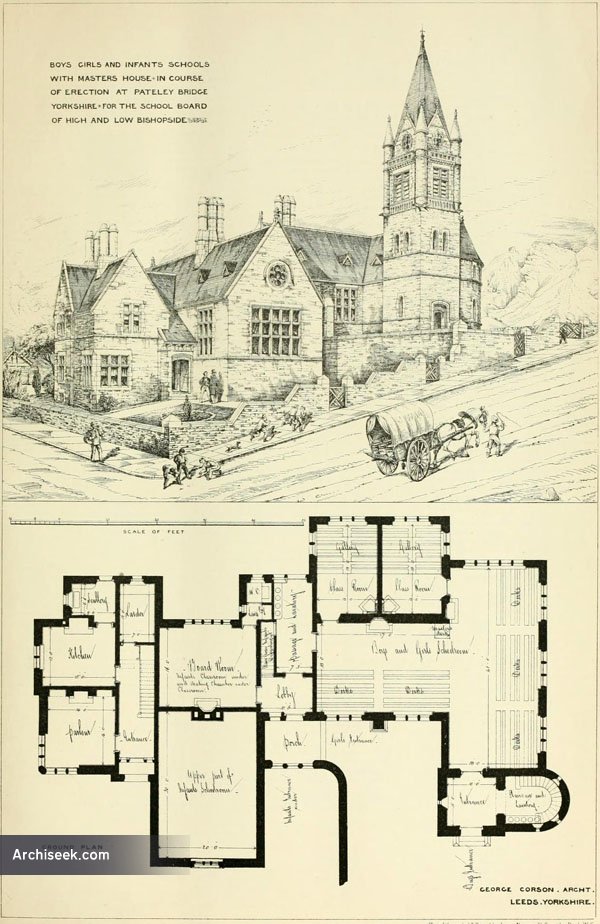1873 – Schools, Pateley Bridge, Yorkshire

From The Building News, October 10 1873: “This school is now in course of erection on a site near the parish church, in the outskirts of the town. The ground falls about 20ft. in the length of the frontage, so that the departments have to be arranged on different levels. The school will accommodate about 260 children in two departments : a mixed school for the elder children and an infants’ school. The former has separate entrances, on the higher level, for boys and girls, with lavatories and cloakrooms attached, and two classrooms. The boys’ entrance is carried up as a clock tower, with a chamber for bells. A Boardroom is provided on nearly the same level, over tho infants’ classroom. The infants have their entrance and lavatory under that of tho girls. Their schoolroom is 30ft. by 20ft., and their classroom 20ft. by 16ft. Tho master’s house is arranged upon tho lowest level, and has a parlour, kitchen, scullery, and larder, with washhouse below and three bedrooms over. Separate playgrounds are provided for boys, girls, and infants, and a kitchen garden is attached to tho master’s house. The contracts amount to about £4,900, which includes tho fence walls, forming playgrounds, and fittings throughout tho schools and house. Tho architect is Mr. George Corson, of 25, Cookridgo-street, Leeds. “
