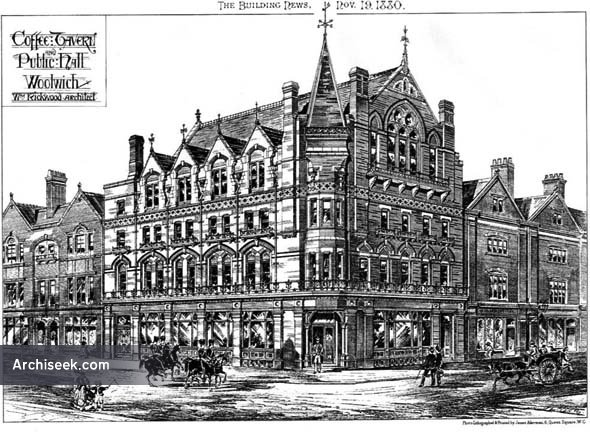Random Building
1880 – Coffee Tavern & Public Hall, Woolwich, London

Front Elevation published in The Building News, November 19th 1880. “H.E.H. the Duke of Connaught publicly laid the memorial-stone of a new Coffee Tavern and Public Hall at Woolwich on Saturday. These buildings are now in course of erection. In a half basement is a club-room, 44ft. by 24ft., well lighted and ventilated, with a distinct entrance, and provided with ample cooking convenience; a manager’s room, kitchen, scullery, and store rooms, lavatory, and offices. The whole of the ground- floor is devoted to the coffee-tavern proper, embracing an area of 2,600 superficial feet. The one-pair floor is of the same size, and contains a board-room, ladies’ refreshment-room, and 12 sleeping-rooms, with bath and lavatory in connection. The top-floor is devoted to a public hall, 41ft. by 68ft., with a gallery at one end, affording accommodation for nearly 1,000 persons. The internal finishings throughout will be of stained and varnished deal or pitch-pine. The windows of the hall will be glazed with coloured and ornamental glass, and the ground- floor with plate-glass and ornamental quarries. The sashes and facias of the coffee- tavern are of mahogany and oak, French-polished, with Suffolk brick pilasters dividing same, with red bases and black plinths ; the caps, cornices, window-heads, and mullions, are of red Mansfield stone, with minor members of Bath stone. The facings of yellow malms, with ornamental bands of red and black bricks. The contract price for the building is £6,000, in addition to £2,000 for purchase of lease, furniture, &c. Messrs. Lonergan and Sons, of Plumstead, are the builders : and Mr. W. Rickwood, also of Plumstead, the architect.”
