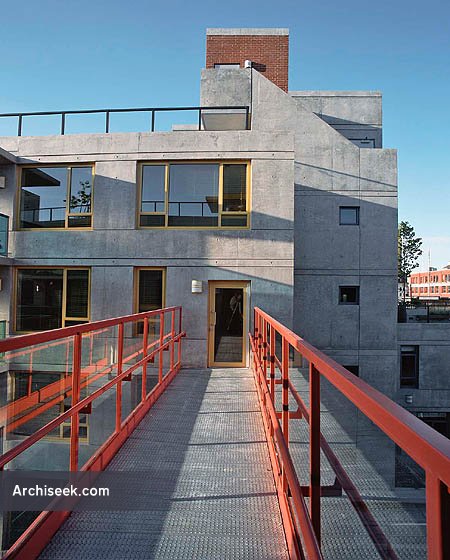Random Building
2003 – Lore Krill Housing Co-op, Vancouver, British Columbia

Originally intended to be housed in the historically significant but derelict Woodward’s building, the Lore Krill Housing Co-op is situated just one block away from the former flagship department store in the socially and economically disadvantaged Gastown neighbourhood in downtown Vancouver. After the provincial government was unable to secure a joint venture development with private developers, the architects were hired by Woodward’s Co-op to evaluate alternate sites. This led to the selection of this site
The project was designed in concert with the Co-op, using a workshop process in which its members were empowered to understand the issues and make decisions regarding the building’s design. More than half of the units were designed using accessibility principles to accommodate residents with physical impairments.
The Co-op’s two eight-storey buildings sit on a landscaped podium and remain within the 75-foot height limit. The West Cordova façade emulates the appearance of Woodward’s department store and was articulated as an incremental set of smaller masses to acknowledge the scale of the neighbouring buildings. The front of the building has a continuous canopy that provides rain protection, and the ground floor is set back to accommodate a future streetcar stop.
The rear elevation is set back and its windows are angled for views down the lane. The five landscaped roof terraces have gardens for growing vegetables and decks with views of the city and the mountains. The large courtyard includes a waterfall that masks neighbourhood noise. Bridges across the courtyard link the two buildings in case of elevator failure, and all accessible units are located at the bridge level or courtyard level.
The Co-op is named in honour of Lore Krill, a co-op and poverty activist who worked tirelessly for the residents of the Downtown Eastside and died in 1999.









