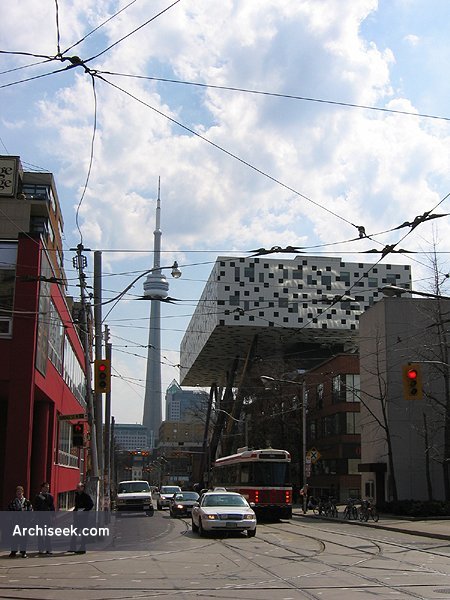2004 – Sharp Centre for Design, Toronto, Ontario

The Sharp Centre for Design at the Ontario College of Art and Design (OCAD) is held aloft by 12 coloured steel columns “” with the horizontal slab hovering 15 storeys above the complex of institutional buildings that comprises the OCAD. It is designed to be extended north if necessary. As Alsop suggests, whole structures such as a pre-fabricated lecture hall or student pub could be hung from the table top, a giant steel cage that measures 83 by 31 by 10 metres.
In an interview with the Toronto Star, Alsop has stated that “It looks much bigger than I imagined it in my mind. They always do. But it didn’t let me down.”
“All you can do is respond to each situation in its own way. You’ve got to take each project on its merits and do the most extraordinary thing you can. For the first time in history, there’s no predominant style. That’s unprecedented. That means we’re free to explore things. It’s a potentially fantastic time.”










