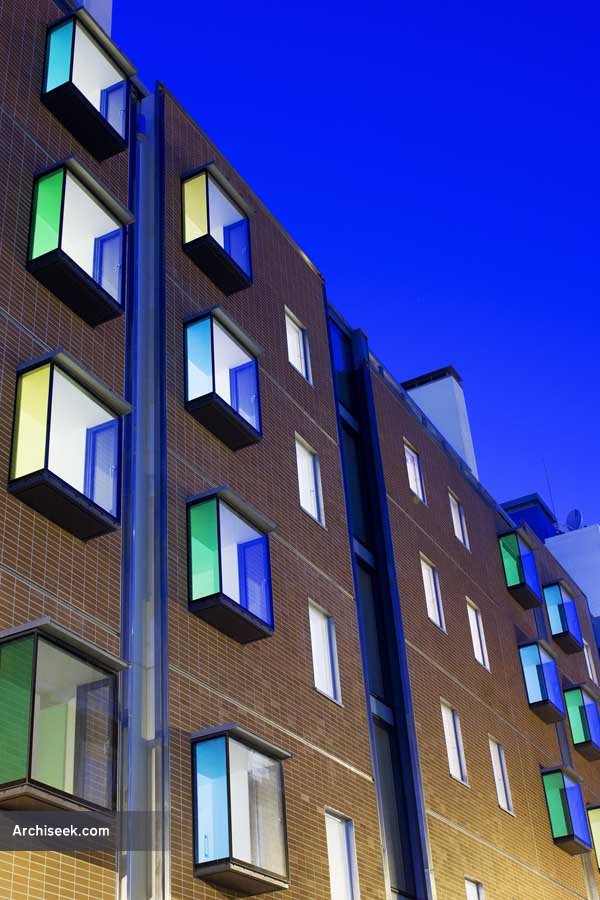2008 – York Street Social Housing, Dublin

Working closely with Dublin City Council and the local community, Seán Harrington Architects have designed 66 apartments, a community centre and a retail unit in York Street in Dublin city centre, near St. Stephens Green. The new building re-establishes the former street line of both York Street and Mercer Street, re-introduces the pattern of mews dwellings and marks this important city corner with a distinctive and appropriate building. A shallow depth block is used where possible with apartments accessed from single staircase and lift cores. The duplex apartments above the communal facilities to Mercer Street are accessed from an open deck overlooking the communal courtyard to the rear. The mews dwellings to the Southern boundary of the site all have own door access.
The architectural expression of the public faces of the building is a reflection of the construction system, the apartment typology, the different uses of communal circulation and private living and the application of rhythmical elements within a coherent composition on the two main facades with an elegant tower element where they meet at the corner.
Based on ecological design principles, the building is designed to benefit from controlled passive solar gain using glazed winter gardens and solar thermal roof panels. It also has an energy-efficient communal heating system, high levels of insulation and sedum green roofs. Rainwater from the roofs is collected and stored to irrigate the garden and allotments, and to use for car washing. Great emphasis is placesd on communal facilities, such as community meeting rooms, a shared garden, a childrens play area, and recycling facilities including a communal waste composter.
Most of the apartments are either dual or corner aspect with many having duel aspect living spaces. The apartments in the York Street block benefit from bay windows on the north facade that allow overlooking of the streets below and large sunny balconies to the south facade overlooking the communal courtyard. There are only five single aspect apartments in the whole scheme. Located in the east block each is planned around a sunny balcony overlooking the courtyard. There are a total of 17 three-bed, 29 two-bed and 20 one-bed homes using a large variety of different dwelling types.








