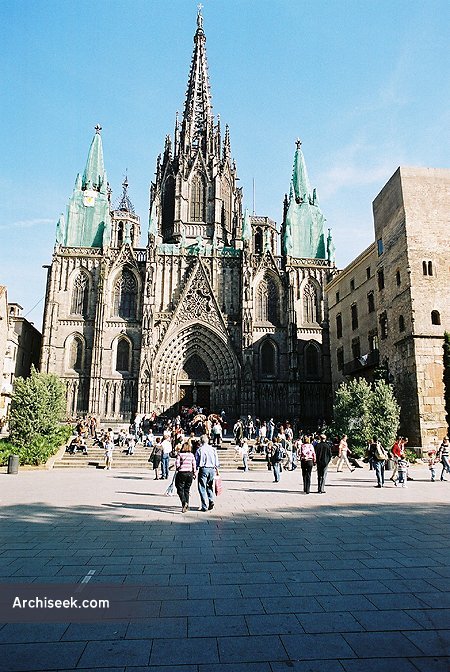Random Building
1298 – Catedral de Santa Creu i Santa Euhà lia, Barcelona

Construction began in 1298, during the bishopric of Bernat Pelegrí and the reign of King Jaume II, known as “the Just”. The work on the present-day façade of the Cathedral remained unfinished until the end of the last century, being completed by the architects Josep Oriol Mestres and August Font i Carreras, taking inspiration from a drawing from the 15th century by Mestre Carlí.
The cathedral faces onto the Plaça de la Seu in the centre of the Barri Gà²tic area of the old city and is surrounded by other remnants of Barcelona’s past – notably some Roman remains and various medieval structures. The main facade is doiminated by the massive main door and the central spire. Oddly sited, the spire is placed to the front of the building instead of the more usual position over the crossing of nave and transepts.
To either side of the building are two simple towers which are only visible from the sides and rear of the cathedral. Acess to the roof can be had from the northern transept via a small lift. There are excellent views over the city as well as a closeup view of the central tower. The nterior of the cathedral is suitably impressive with a fine nave and soothing cloister.






