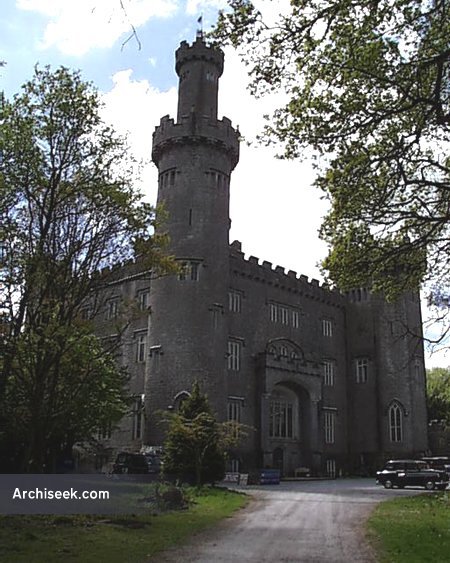1798 – Charleville Forest, Tullamore, Co. Offaly

The Castle was designed in 1798 by one of Ireland’s leading architects of the day, Francis Johnston and not finally completed until 1812. This magnificent building was almost lost through vandalism while it stood vacant during a large part of the 20th century. The main rooms with their spectacular ceilings have for the most part survived the onslaught. The Castle is now occupied and the owners are lovingly attempting to preserve and restore it to its former glory
Unlike many gothic castles built later by the Victorians, Charleville Forest is quite compact rather than a rambling ediface with many wings. True to its time, it is basically a large scale Georgian house with added castellations and towers.

Alongside the main building is a smaller building designed to look like a small gothic chapel but instead containing the working parts of the castle: kitchens; stores etc. Behind this is the small ornate stableyard.
The front façade is dominated by the large window in the main first floor gallery which completely overawes the visitor passing through the small front door.





