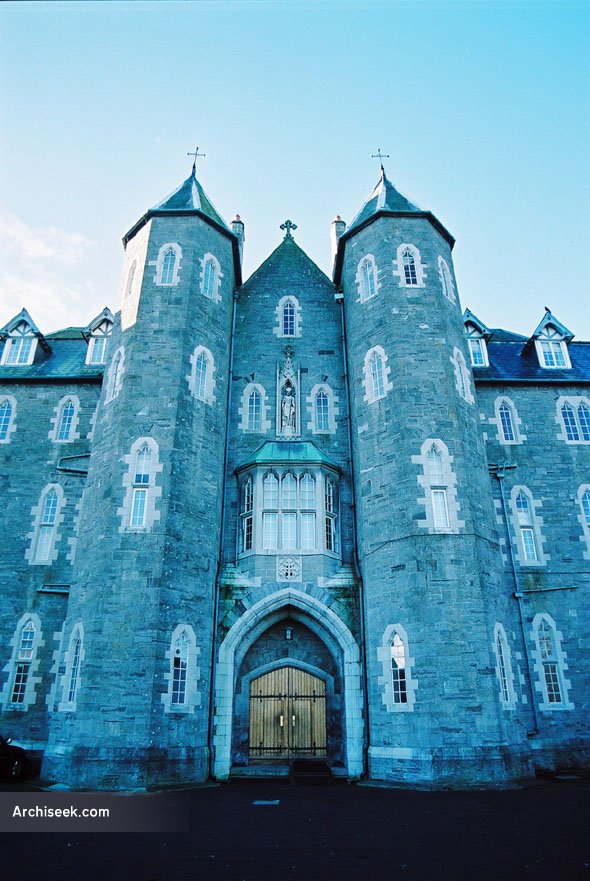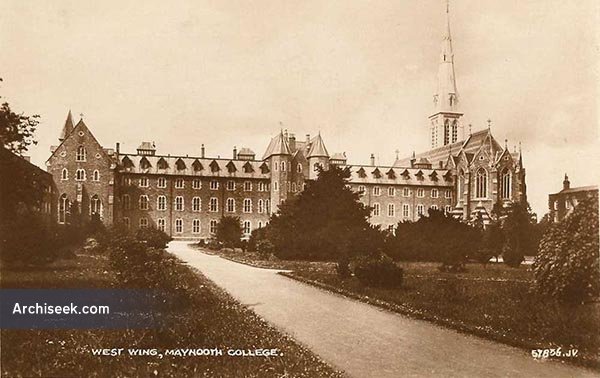Random Building
1851 – St. Patrick’s Seminary, Maynooth, Co. Kildare


To appease the Irish bishops after the foundation of the three “godless” colleges in Dublin, Cork and Galway, a building grant of £30,000 was made available for Maynooth. It was the height of the Gothic Revival, and its leading exponent, Augustus Welby Pugin, was chosen as architect. He produced three sides of St. Mary’s Square in plain thirteenth-century Gothic. While it dominates the humbler earlier buildings, it is much plainer than Pugin’s dream. His greatest grievance was that he did not get to build his College Chapel. This project was to be given to Irish architect J.J McCarthy.
Pugin’s buildings at Maynooth are very severe and not particularly appealing. Their severity is perhaps more suited to a penitentary than a place of learning and religion.

















