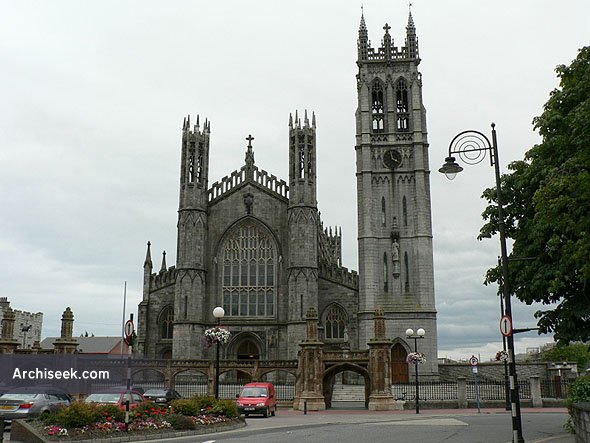1903 – St. Patrick’s Church, Dundalk, Co. Louth

Designed by Thomas Duff on the model of King’s College Chapel, Cambridge. As at Armagh Cathedral, Duff died before completion and the interior was completed by J.J. McCarthy. The later tower of 1903 was modeled on another English church, this time Gloucester Cathedral by G.C. Ashlin.
It was proposed to build the tower further down, half-way along the nave so as to conserve the grand Cambridge-like main façade, but the work involved in altering the church to accommodate it proved unfeasible.
The entry screen in Perpendicular Gothic has weathered badly due to the sandstone used. It was designed by Thomas Turner.

J.J. McCarthy completed the interior after the death of Duff – in 1860 when work resumed after the Irish Famine. McCarthy was commissioned to design the high alter and reredos. He also designed a memorial to a Reverend Coyne which was sculpted by Thomas Kirk. G.C. Ashlin was responsible for the later Italian mosaics in the chancel as well as the design of the pulpit and various embellishments to the interior.
Like many churches of the period, there are fine tiles and mosaics throughout, as well as stained glass by Mayer and Earley.






















