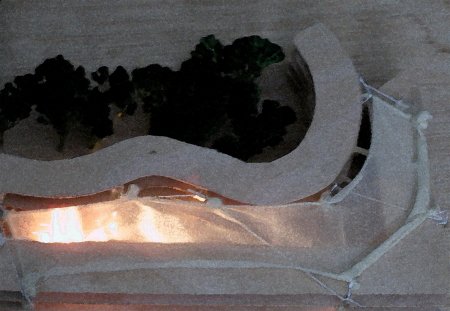Random Building
2000 – Unbuilt Kildare – Kildare Civic Offices

This was an unplaced entry in the Kildare County Council Headquarters Competition. At the centre of this organisation is the Green space dominated by the mature trees. The building is organised into two ribbons, one naturalistic, one rational.
The curved ribbon wraps around the existing trees, taking its scale, dimension and material expression from them.
The “rear” is ordered with stone like elements (fibre cement panels) to shield the car park.
Between the frame and the wrap a sinuous atrium holds all of the public elements of the brief. In this airy open space, bridges link each side of the atrium. Council officials cross on a regular basis; “local government in action”.
The building is a series of successive filters from the zone of nature to the harsh reality of the car park. The short span office plate allows everyone to have views to the garden beyond.
The main atrium is designed as a covered and sheltered open space (a semi urban interstitial space), which acts as a buffer to the external world. The roof is a reinforced translucent fabric allowing a subdued and calm light to enter the organisation.



