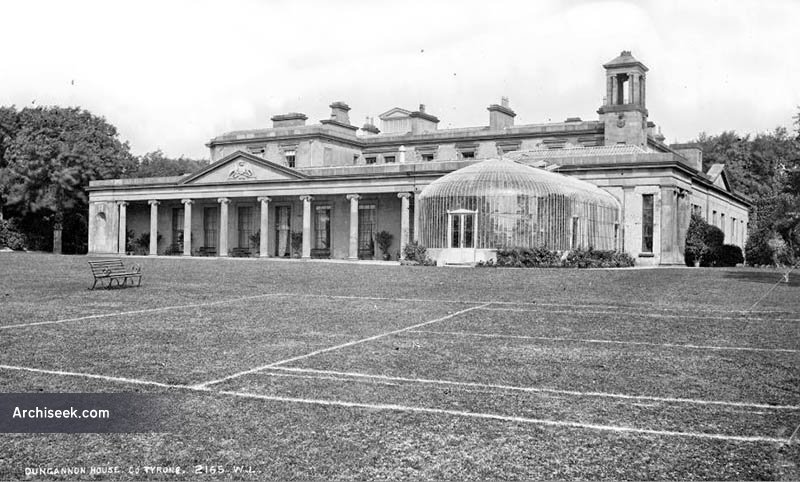Random Building
1840 – Northland House, Dungannon, Co. Tyrone


Northland House was a three-storey, irregular classical mansion, dating in its final form from around 1840. Also known at times as Northland Park and Dungannon Park. Robert Woodgate is believed to have designed some of the house in an extension around 1799. The principal front consisted of five bays between two projecting pedimented end bays, extended to the left by a nine-bay wing of the same height and style, but set a little back.
At the junction of the main block and the wing was a single-storey projecting porch of three bays, fronted by a portico of four Ionic columns. Along the adjoining front stood an Ionic colonnade with a central pediment, running into an orangery at one end. In 1931, the House was completely demolished, though one of the classical gate lodges by Robert Woodgate survives.
The demise of the building was relatively quick. In 1927, the fifth Earl Northland decided to dispose of it. Since the war, he and his wife Lady Ranfurly had tried to retain the estate for their grandson (his son and heir had died in the First World War) until he came of age, but post-war taxation had been too crushing. In May of that year the contents of the house were advertised for auction in June with 600 acres of land including the cottages and gate lodge. In 1931 at Dungannon Rural Council meeting it was proposed to acquire Northland House for conversion into a district hospital. The council would not commit to the project and the house was purchased, stripped of valuable materials and demolished. Today a school stands on the site.
Map is being rolled out, not all buildings are mapped yet.

