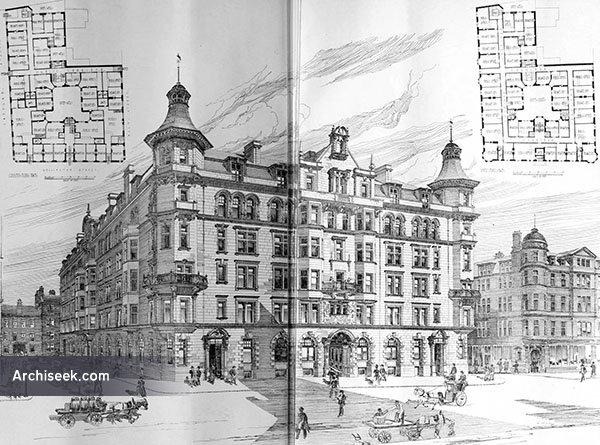Random Building
1899 – Baltic Chambers, Glasgow

Baltic Chambers comprises a substantial B listed red sandstone building extending over the basement, ground and five upper floors, surmounted by a pitched, tiled roof.
“This block of buildings has been erected for business premises from plans by Mr. Duncan McNaughton, Glasgow, for a limited company. It consists of six stories, with basement, and occupies a convenient site for business purposes, fronting Wellington-street, Cadogan-street, and Holm-street, and adjacent to the railway termini and exchanges. Entrances are arranged to each of these streets, and ample lift accommodation is provided, there being two passenger-lifts at the Wellington-street entrance, and one in the cross corridor between the other two entrances. There is also a goods entrance at the end of Cadogan-street, with goods lift, and pavement lifts to basement where necessary. One point of the plan is that the corridors are so arranged as to give access to all the rooms directly, thus enabling the company to let offices of any size required. The lighting of the building has been made a special feature, and, in addition to the window-lighting, there is a complete system of electric-lighting, besides gas- piping for fires, etc. , where required. The building is of red Dumfries stone.”
