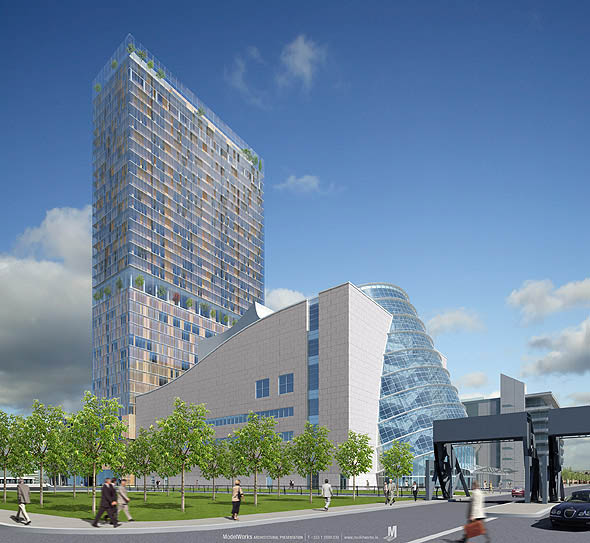Dublin
Shay Cleary Architects
Unbuilt Dublin
Random Building
1790 – No. 38 Dame Street, Dublin
2007 – National Conference Centre Hotel, Dublin
Architect: Shay Cleary Architects

A thirty five-story hotel intended to be part of the National Conference Centre complex on Dublin’s North Wall Quay. The proposed hotel will be a landmark indicator of the Conference Centre both locally and in a citywide context. At the time of the unveiling of the proposal, Shay Cleary said: “The form of the tower is that of a simple pristine rectangular glazed enclosure. Within this formal concept, complexity and architectural richness is achieved through the proposition of a “building within a building” The general public spaces of the hotel occupy the first five floors. The remainder of the hotel comprises hotel rooms, a fitness centre & spa, hotel suites, clubs, lounges, meeting rooms and winter gardens”.
