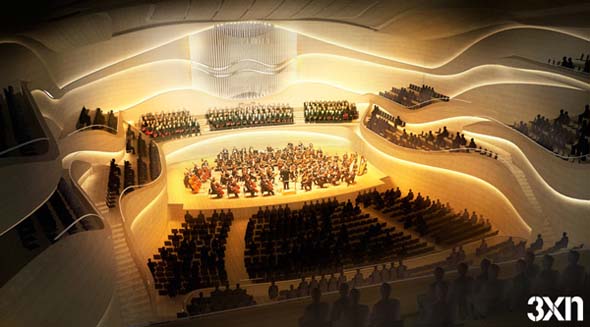Random Building
2011 – 3XN design for National Concert Hall, Dublin

Two Danish studios, 3XN and Henning Larsen Architects, were head-to-head for the design of the new National Concert Hall in Dublin, Ireland. 3XNs proposal for the hall is a sculptural showcase which creates a new architecture for music and provides a framework for the historical context upon which the new concert hall sits. The Concert Hall is composed of three sculptural volumes, each of which contains its own individual concert hall.
The programming is such that the three Halls complement each other in size, function and acoustic objectives. Hall 1 is designed to be reminiscent of the fine lines and interior of a fine classical wooden instrument; providing a warm intimacy between musicians and patrons. Hall 2 should be restored to its original glory with its classic layout and respect for tradition. Hall 3 is designed to be the most flexible and multi-functional of the three Halls. The three Halls are linked at the Grand Entrance through the historic R.M. Butler building and via a plinth; with the organic foyer promoting flow and social interaction between the three Halls.
As amongst buildings in a city, the foyer flows between the Halls like small lively streets that contract and expand to meet the demands of the new structure. From the grand main entrance at Earlsfort Terrace through the floating foyers and down into the historic Iveagh Gardens, the city’s urban environment quite distinctly meets and transitions into the park. From the garden side, a transparent façade cascades down from the three Concert Hall volumes drawing the gardens forth into the foyer and extending into a new public plaza towards Hatch Street.
The competition has now been cancelled due to lack of financing as a result of Ireland’s fragile economic situation and the client NDFA will hence not determine a final winner.









