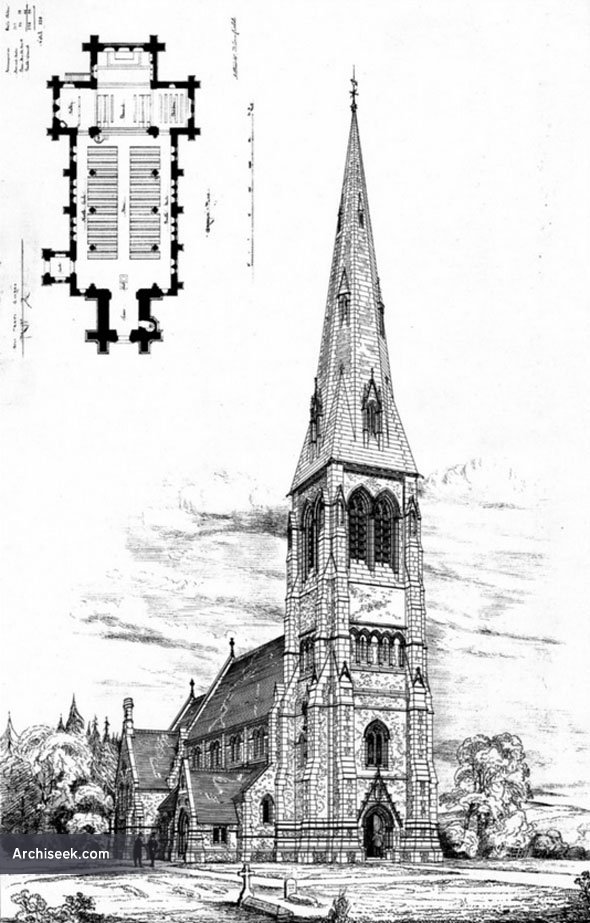1878 – Church of the Holy Trinity, Privett, Hampshire

In 1863, William Nicholson of the firm of J&W Nicholson & Co, gin distillers, bought the nearby estate of Basing Park. Many of the buildings in Privett were built by him for workers on his estate, and the Church of the Holy Trinity was also built at his expense between 1876 and 1878. The size of the new church far outstripped the requirements of the small rural parish, and it eventually became redundant in the 1970’s. Sir Nikolaus Pevsner described the church as “exceptionally good” and like “a substantial town church”.
The church, in Gothic Revival of flint with Bath Stone dressings. The chancel has north and south chapels or transepts, while the nave has four bays with aisles and clerestory, and a porch to the north. The tower, with broach spire, gargoyles, buttresses and three tiers of lucarnes, is 160 feet (48.8 m) high and forms a prominent landmark. The nave has four-bay arcades, a lofty tower arch, a square font on pillars with stiff-leaf carving, a round stone pulpit and an intricate wrought iron lectern. The chancel is sumptuously appointed with a mosaic floor, sedilia and reredos with arcading. It is now under the care of the Churches Conservation Trust.
Illustration published in The Building News, July 12th 1878. “This church replaces a much smaller edifice of no architectural character or interest. The new building has no peculiarity of plan, consisting simply of nave, aisles, and chancel, with transepts, and a tower and spire at the west end. The external facework is of rough flint, with which the neighbourhood abounds. The whole of the external dressed stonework is of Doulting stone. Internally Bath stone has been used for columns, arches, and other details, the general face being lined with Ham-hill stone, banded with Bath. Up to the sills of the aisle windows the walls are lined with rubbed Corse- hill stone, finished at the top with a moulded string-course. The interior of the church is treated in a much richer manner than is indicated by its external details. All the detached shafts used in the chancel .are of Purbeck marble, as also are the slab of the super-altar, the top of a recessed tomb in the chancel, in memory of a sister of the founder, and the seats of the sedilia. The roofs are of pitch pine, covered with Broseley tiles. The whole of the floors are of Italian mosaic, executed by Messrs. Burke and Co. That in the chancel is of somewhat elaborate design, with plaques of marble and porphyry introduced in the sanctuary. All the steps in the chancel are of Belgian marble. The reredos occupies the whole of the east wall, and forms part of the architecture. It consists of an interlaced arcading, having in the centre a larger arch containing a sculptured representation of the Supper at Emmaus. The windows in the chancel and the west window in the tower are filled with stained glass by Messrs. Beaton, Butler, and Bayne ; those in the chancel being the gift of the two sisters of the founder. The pulpit is of Caen stone, with Purbeck marble shafts. The font (a special gift) is of Bolsover stone ; the plan is square, the sides being richly carved, and it is supported on clustered shafts of Purbeck marble. The whole of the sittings and fittings and the doors are of oak. The organ, which is placed in the north transept, is by Lewis. Under the chancel and transepts is a crypt, in which is placed the heating apparatus. In the tower is a peal of eight bells. The contractors for the works were Messrs. Dove, Bros., of Islington. The carving was executed by Messrs. Farmer and Brindley. The height of tower and spire is about 180ft. The cost of the whole work has been defrayed by W. Nicholson, Esq., of Basing Park. “
