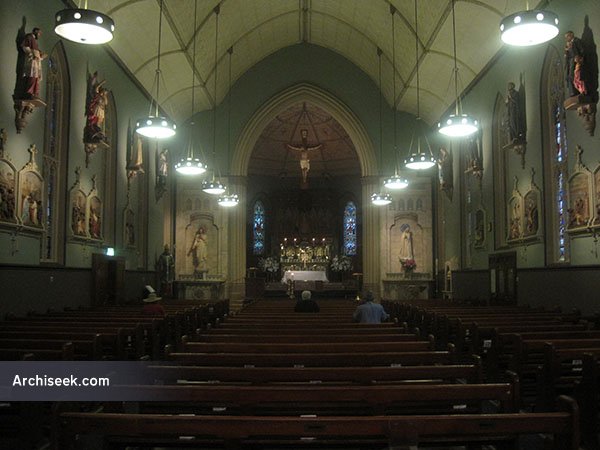1844
Architecture of Sydney
Australia
churches
John Frederick Hilly
1844 – St. Patrick’s Church, Church Hill, Sydney, Australia
Architect: John Frederick Hilly

The plans for St Patrick’s may have been loosely modelled on St Anthony’s Church of 1833 in Liverpool, and were originally drawn by William Fernyhough, a Sydney draughtsman. Unfortunately the design did not fit the site, so the architect John Frederick Hilly was employed to re-design the church and supervise its construction. Even then, the church porch extended beyond the street building line, and a special Act had to be passed through the NSW Legislative Council in 1840 to legitimise the encroachment. The church is quite narrow and dominated internally by ornate statuary and stations.
Map is being rolled out, not all buildings are mapped yet.
