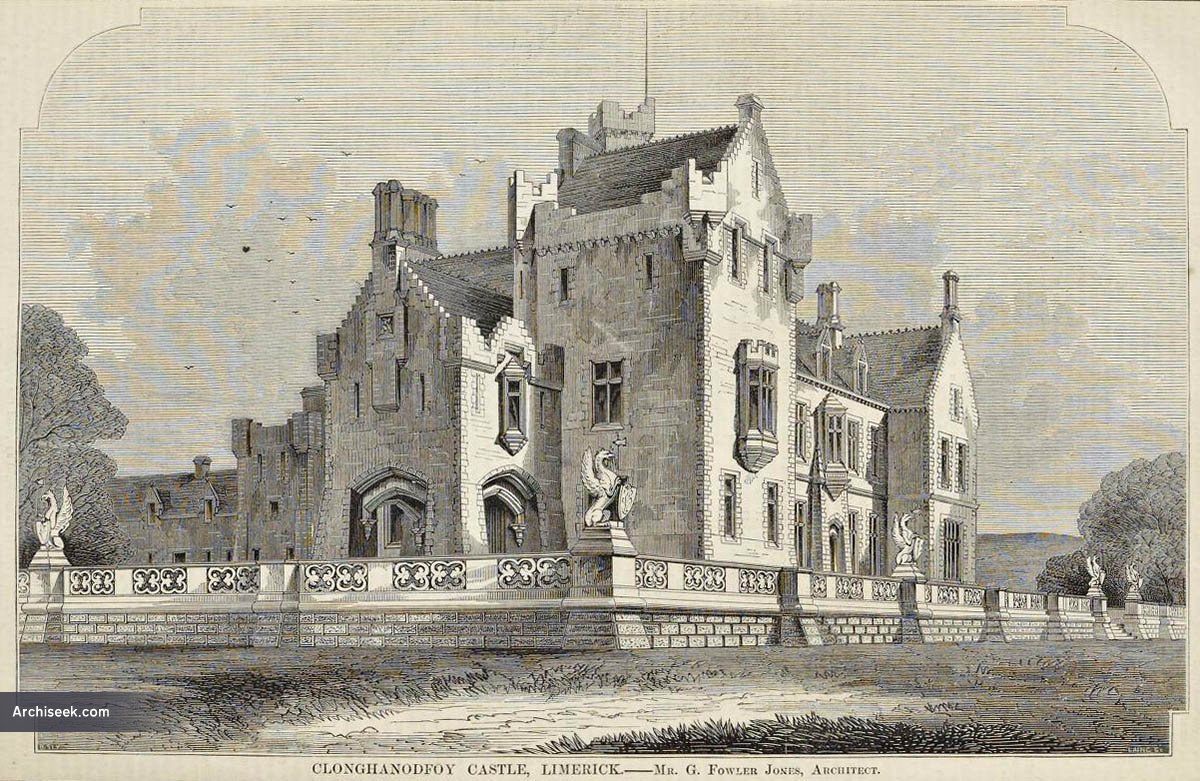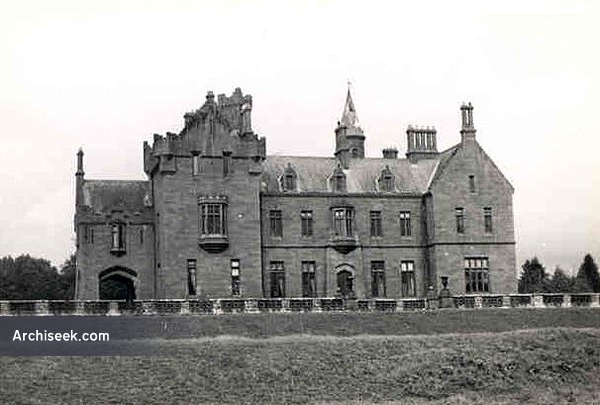1848 – Castle Oliver / Clonodfoy Castle, Co. Limerick


Also known as Castle Oliver, and constructed by English architect George Fowler Jones between 1845-48 for sisters Elizabeth and Mary Isabella Oliver-Gascoigne. Constructed in the Scottish Baronial style of a local pink sandstone, quarried on the estate. Fowler Jones designed several substantial commissions for the sisters, including almshouses and churches in England and Ireland, and named his first child ‘Gascoigne’ after the Oliver-Gascoigne sisters. The last descendant of the family moved out in 1978. Suffering vandalism and theft the castle fell into a period of decline until in 1998, it was taken over by Nick Browne. He put a halt to further deterioration, and subsequently it has been restored by new owners and is available to hire.
“The accompanying illustration is the northwest view of Clonghanodfoy (from Clanodvie), in the county of Limerick, recently erected by the Misses Gascoigne, of Parlington, Yorkshire, from the designs of Mr. G. Fowler Jones, architect, York. The style mainly adopted is the Old Scotch Castle or Manor House style of Scotland, which prevailed during the Stuart period : it comprises occasionally the Jacobian, and features in common with the Elizabethan ; these, however, in the present instance, are chiefly confined to the interior and the terrace. On the ground floor, in the principal tower, is the library ; behind which is the hall, a large apartment entering from the Porte Cochere ; beyond the tower, in the curtain building forming the principal front, is the morning-room, with grand staircase behind, and anti-room beyond ; the gabled return shows the end of drawing-room, behind which is the dining-room. In the rear of the Porte Cochere is seen one side of a square of domestic and stable offices, open on the side parallel with the principal front. The terraces enclose three sides of the buildings ; the further contains the fountain, with flights of steps from the ornamental gardens.
The stone used is the old red sandstone found on the property. The roofs are constructed of cast and wrought iron, and covered with Killaloe slating. The open-work in terrace parapets, as well as the griffins on the pedestals, are cast in Portland cement.
In the interior, the hall wainscotting and floor are of oak, as are the carved dressings of chimney-piece; the stained glazing of the windows, painted by the Misses Gascoigne, present medallions containing scenes from the life of St. Patrick. The staircase, also fitted up with oak, contains, in the stained glass work of the window, the armorial bearings of the family, also painted by the lady proprietors, whose artistic skill was further exercised in painting Arabesque panels for the door and window shutters of the drawing-room, and upon glass panels for insertion in the marble chimney-piece of the same room.
The following are the dimensions of the principal rooms : — Dining-room, 35 feet by 23 feet ; drawing-room, 35 feet by 23 feet ; anteroom, 24 feet by 19 feet; morning-room, 24 feet by 19 feet; library, 24 feet by 24 feet ; hall, 2 7§ feet by 25 feet; and staircase, 22=j feet by 21 feet.
Mr. Thos. H. Carroll, of Dublin, was the contractor for the stone-work ; Messrs. Henry and Thos. Creaser, of York, contractors for the interior finishings; and Mr. John Walker, of York, founder, supplied all the iron-work of roof, &c.” The Builder, November 23, 1850.
Photograph from the Irish Tourist Association Survey 1943-44. Illustration from The Builder, November 23, 1850.
