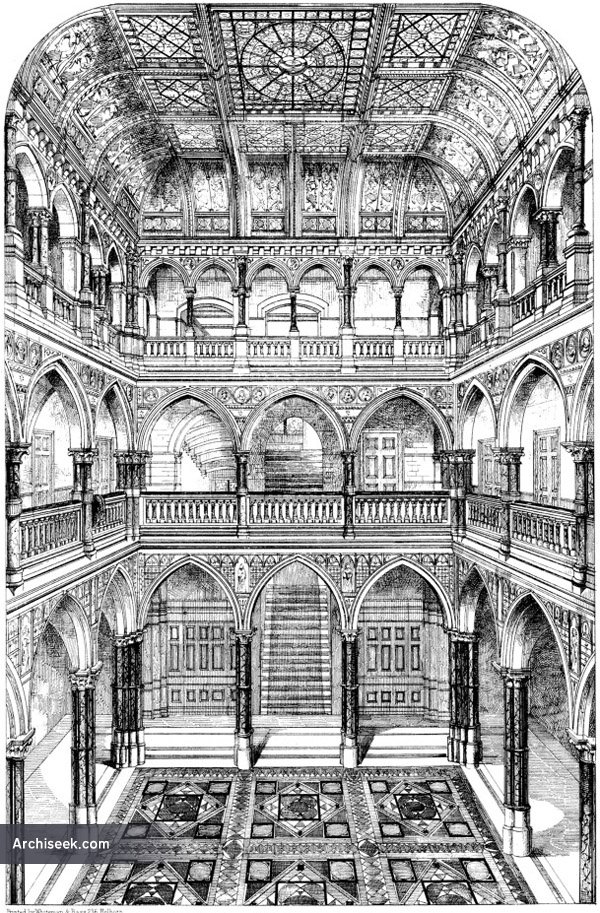1872 – Seacox Heath, Ticehurst, Sussex

Built in 1871, a tall mansion in the style of a French chateau. Three storeys and attic. Seven windows. Ashlar. Slate roof with three steep French pavilions. Casement windows. Central projection of three windows with tall pointed doorway flanked by two tiers of twin pilasters.Curved oriel window above on second floor with cartouche over. Projecting service wing to north east with tall clock tower.
Illustration of the interior hallway published in The Building News, May 3rd 1872. “This mansion, which is now being completed for the Kight Hon. G.J. Goschen. M.P., from the designs of Messrs. Slater & Carpenter, is situated at Seacox Heath, in Sussex. It is built of the stone found on the estate, and roofed with preen slates. The hall and drawing-rooms have parquetry floors. The ceilings of the principal rooms are in carton pierre. The illustration of the hall shows it as originally proposed, but the upper arcades have been carried out in oak instead of stone, and the coloured decorations are not yet carried out. The terraced gardens are being laid out by Mr.W. Broderick Thomas. Messrs. Punnett, of Tonbridge, are the contractors for the general work.”


